Home Sweet Homes on Tour is back in Louisville!
Mark your calendars! Join us September 9 through September 16 for our Homes Sweet Homes On Tour visit one of our model homes to learn more about...
3 min read
 Fischer Homes
:
Apr 28, 2023 3:25:34 PM
Fischer Homes
:
Apr 28, 2023 3:25:34 PM
.png)
Join us for the opportunity to tour FOUR Fischer Homes communities featured in the 2023 Showcase of Residential Communities presented by the Building Industry Association of Greater Louisville! This event is held on April 24 - May 7 and is the perfect opportunity to begin your dream home planning. The free scattered-site tour will feature over 100 new home designs in 15 communities and developments sprinkled throughout the Greater Louisville region.
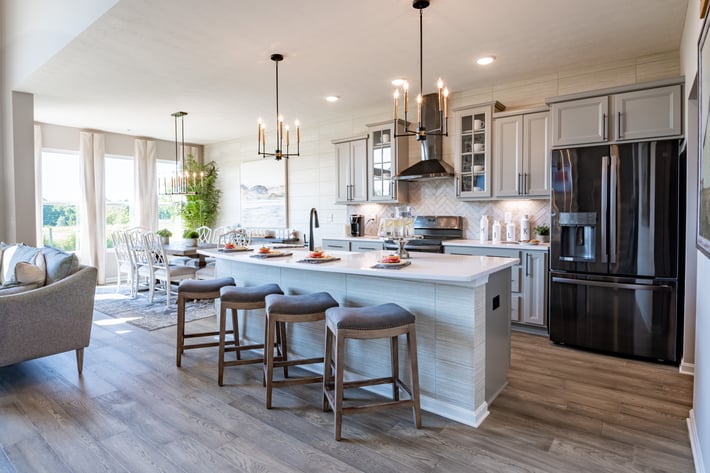
Fischer Homes is showcasing four communities available for touring throughout this event: Discovery Point, Bluegrass Meadows, Silver Creek Meadows, and Summit Parks. Each of these communities have characteristics and features that make them unique. Some offer larger homesites, whereas others may offer more amenity options that include a clubhouse or playground. It is truly up to you to determine what you value most in a community.
Our Sales Counselors are happy to assist you along your journey helping you navigate decisions such as what homesite to choose, narrowing down floorplan options, or helping you decide whether or not an extra bedroom is something you want. Fischer Homes provides an excellent customer experience from start to finish, so let's get started by choosing which of these four featured communities is the best fit for you!
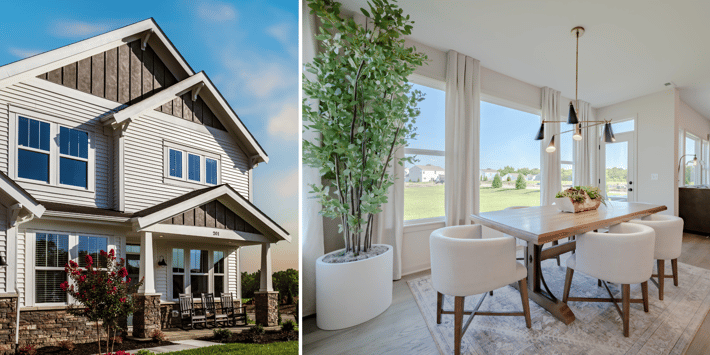
Bedrooms 4-5 | Bathrooms 2-5 | 2,711-3,831 Sq. Ft. | 2-Story
Discover all that the Grandin design in Discovery Point has to offer. The soaring two-story family room extends into the open kitchen with an expansive island with seating and light-filled morning room. You can personalize this home design to what suits your needs by opting for a private guest suite in lieu of the casual living space in the rear of the home. The spacious family foyer includes a coat closet and the oversized garage boasts a large storage area for any outdoor or gym equipment you may need to store!
Bedrooms 3-6 | Bathrooms 2.5-4.5 | 2,457 Sq. Ft. | 2-Story
The Charles design in Bluegrass Meadows is the perfect mix of style and functionality. The kitchen boasts a large island with seating, a bright morning room, and views into the soaring two-story family room. The private owner's suite is on the main level, situated away from the main living area and additional bedrooms. Personalization options are endless, as you can add convenient buffet cabinets or pocket office cabinets next to the kitchen, or even a direct connection from the owner's suite walk-in closet to the laundry room. Upstairs you will find a loft along with two additional bedrooms, and a full bath.
Bedrooms 4-6 | Bathrooms 2.5-3.5 | 2,794 Sq. Ft. | 2-Story
The Jensen design in Silver Creek Meadows allows for an inviting and open-concept kitchen, morning room and family room to bring the whole family together in one space. With space for up to six bedrooms, there is plenty of room for growth. The main level offers flexible living spaces such as the attached rec room in the back of the home that can also be used as a dining room or study, or add an optional guest suite or study instead of the living room in the front of home. The second floor includes a loft, as well as laundry room to make everyday living that much easier.
Bedrooms 4 | Bathrooms 2-4 | 2,535 Sq. Ft. | 2-Story
The Avery design in Summit Parks features the perfect layout that includes private spaces, yet still has a cohesive design that easily brings everyone together. This unique five-level design offers space and storage for everyone. The open kitchen with large island includes a pocket office, as well as a view of the two-story family room. There's a separate recreation room just a few steps down from the family room. The private owner's suite on its own level includes a sitting area, spa-like bath, as well as an oversized walk-in closet. On your way upstairs to the three spacious bedrooms on their own level is the laundry room which is conveniently connected to the owner's suite walk-in closet. This home design truly offers the best of both worlds in terms of private spaces and open-concept living.
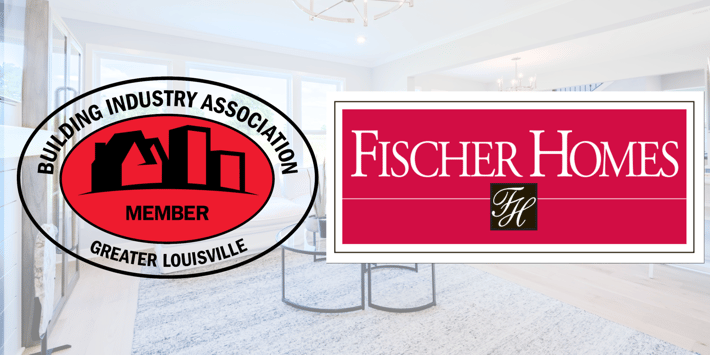
Learn more about the Fischer Homes communities featured in the 2023 Showcase of Residential Communities here. Interested in building a Fischer Home in the Louisville area? Visit our website or call/text us at 502.806.8466 to talk with one of our New Home Advisors today!
Beyond The Build shares the latest events, Fischer Homes news, and lifestyle tips you'll love.
View this profile on InstagramFischer Homes (@fischerhomes) • Instagram photos and videos
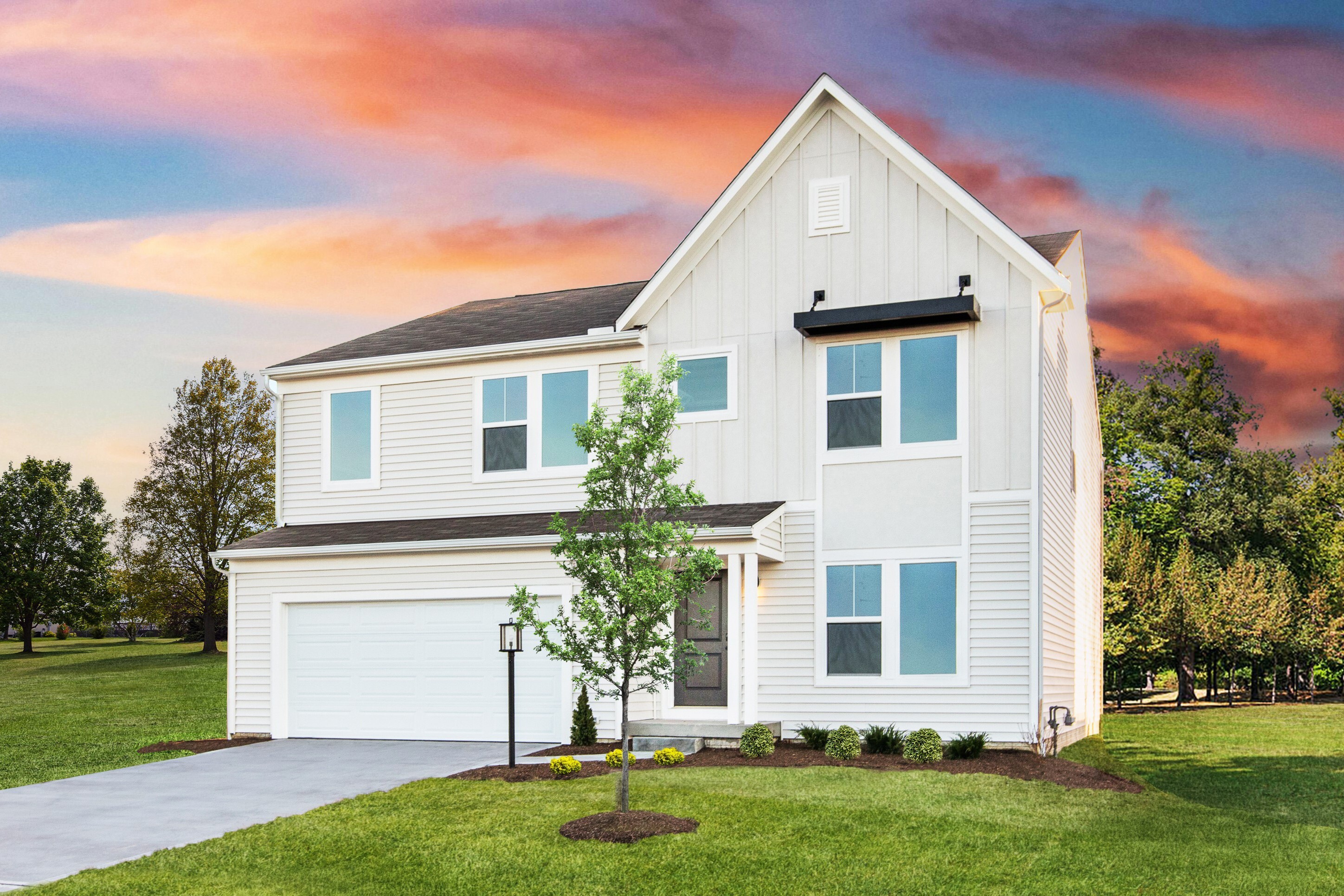
Mark your calendars! Join us September 9 through September 16 for our Homes Sweet Homes On Tour visit one of our model homes to learn more about...
.png)
You’ve signed your contract, selected your homesite, and chosen your floorplan through your Sales Counselor. Now comes one of the most exciting...
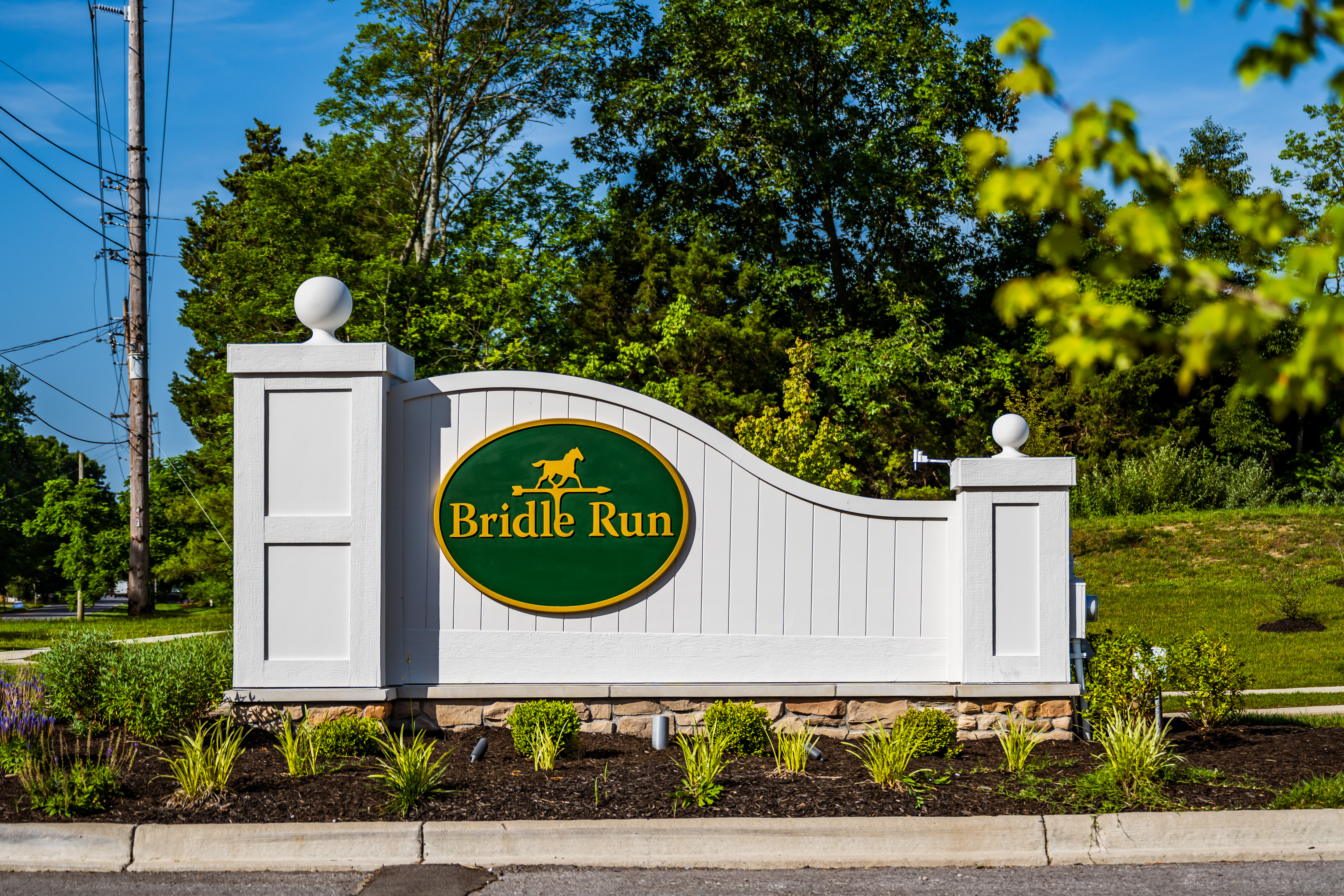
You're invited! Join us for our Bridle Run: The Final Countdown Event on March 22 from 12-4 PM. Learn more about the final phase of homesites...