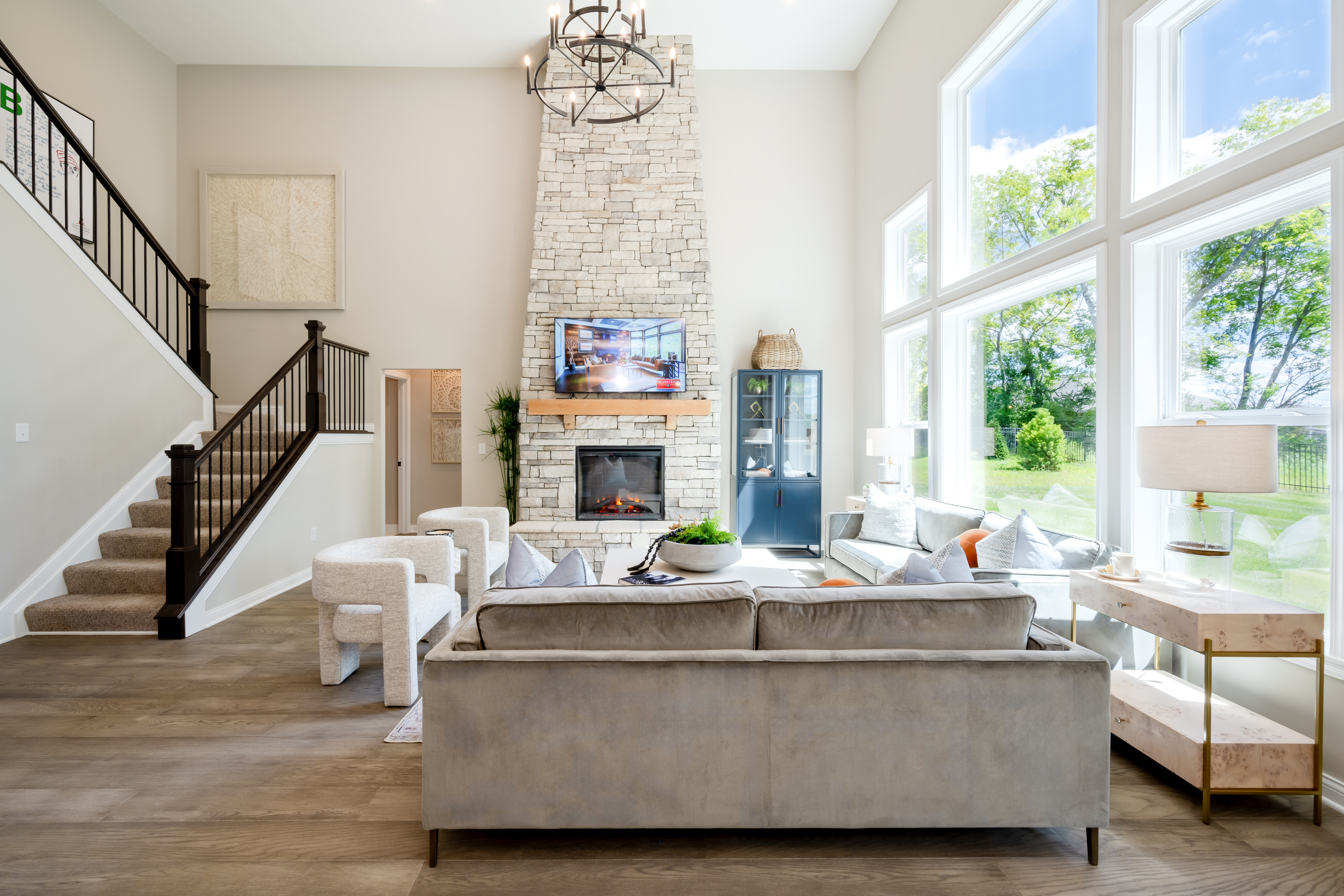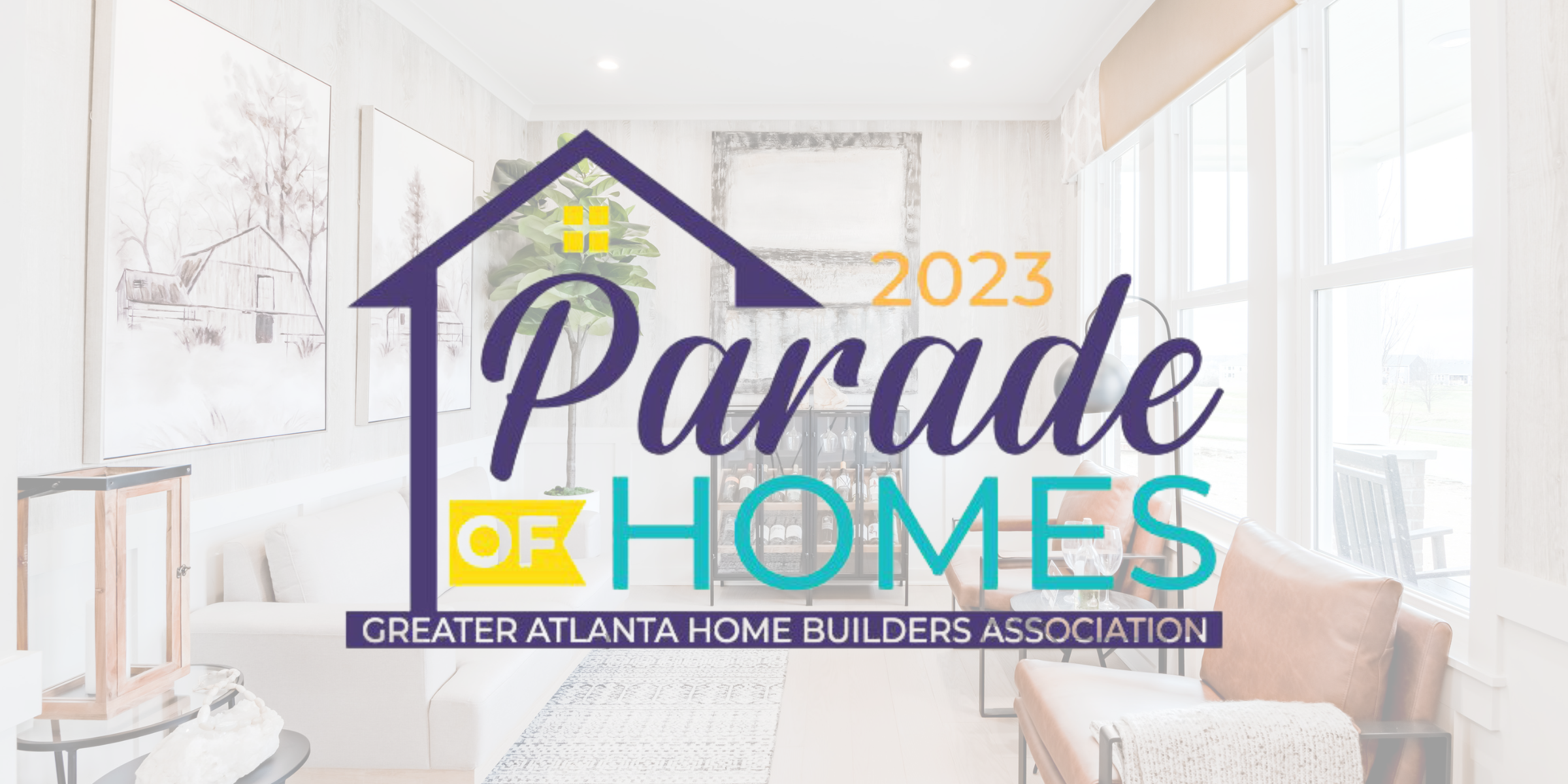2025 Atlanta Parade of Homes
Fischer Homes is excited to participate in the 2025 Parade of Homes hosted by the Greater Atlanta Home Builders Association! The parade is held over...
3 min read
 Fischer Homes
:
Apr 26, 2023 3:10:29 PM
Fischer Homes
:
Apr 26, 2023 3:10:29 PM

Fischer Homes is excited to participate in the 2023 Parade of Homes hosted by the Greater Atlanta Home Builders Association! The parade is held over three weekends, and you're invited to do self-guided tours of what could be your next dream home! FIVE Fischer Homes Models are showcased in the Parade of Homes! No registration is required, and the best part - it's FREE!

We're excited to be showcasing five of our decorated model homes in this year’s Parade of Homes: Avery, Blair, Wyatt, Leland, and Wilmington. These featured models are from our Designer and Masterpiece Collections of new homes. You can discover which Collection is the right fit for your design style, budget, and location. No matter what stage you're in during the homebuilding process, our Sales Counselors are there to help you navigate the process. You can even visit our Lifestyle Design Center to gain more inspiration.
.png?width=2400&height=1200&name=ATL%202023%20Parade%20of%20Homes%20Blog%20(1).png)
Bedrooms 4 | Bathrooms 2-4 | 2,535 Sq. Ft. | 5-level
The Avery floorplan in Twin Lakes in Hoschton, Georgia features the perfect layout that includes private spaces, yet still has a cohesive design that easily brings everyone together. This unique 5-level design offers space and storage for everyone. The open kitchen with large island includes a pocket office, as well as a view of the two-story family room. There's a separate recreation room just a few steps down from the family room. The private owner's suite on its own level includes a sitting area, spa-like bath, as well as an oversized walk-in closet. On your way upstairs to the three spacious bedrooms on their own level is the laundry room which is conveniently connected to the owner's suite walk-in closet. This home design truly offers the best of both worlds in terms of private spaces and open-concept living.
Bedrooms 4-5 | Bathrooms 2-5 | 3,029-3,735 Sq. Ft. | 5-level
The Blair floorplan in River Rock in Cumming, Georgia features a two-story family room plus a large recreation room on its own level, making it ideal for entertaining! An owner's suite with a sitting room and dual walk-in closets is on its own level and creates the perfect, relaxing retreat. The large open island kitchen features a pantry closet and has the option for built-in appliances. Enjoy expansive views into the family room from the upper level balcony. Options for personalization are plentiful in the Blair, as you can add an optional guest suite with a full bath on the main level. The front flex room makes for the perfect study, dining space, or whatever suits your lifestyle!
Bedrooms 4-5 | Bathrooms 2.5-4.5 | 2,731 Sq. Ft. | 2-Story
The Wyatt is a flexible floorplan located in The Reserve at Liberty Park in Braselton, Georgia. The open-concept first floor design promotes connection between the family room, morning room, and expansive kitchen island with seating. Enjoy a large walk-in pantry, or make it a pocket office and pantry cabinet if you need a dedicated space to focus. The stairs are conveniently located off the kitchen and morning room, and the family foyer has the option for built-in bench and storage. Enjoy a large open loft, laundry room, and four bedrooms all with walk-in closets on the second floor.
Bedrooms 4 | Bathrooms 2.5-3.5 | 3,045-3,295 Sq. Ft. | 2-Story
The Leland floorplan in Twin Lakes in Hoschton, Georgia showcases a private, first floor owner's suite with a spacious ensuite and walk-in closet. This open-concept plan boasts a large island kitchen, bright morning room, and two-story family room with a stunning wall of windows. An alternate first floor design offers an expanded kitchen island and light-filled morning/hearth room if you desire more space. Another alternate first floor design includes a guest suite with private bath and walk-in closet. Entertainment and privacy perfectly coexist in this new home plan with gracious living spaces and quiet bedroom retreats.
Bedrooms 2-4 | Bathrooms 2-3.5 | 1,725-3,322 Sq. Ft. | 1-Story
The Wilmington floorplan in Poplar Place in Dallas, Georgia is one of Fischer Homes' most popular Sigle-Level Home designs. This ranch-style home features a generous island kitchen and dining room that opens to the family room. You can add a two-sided fireplace to add division to the spaces or keep an open-concept space. 9 ft ceilings are included throughout the first floor. Enjoy warm days outside under the covered patio or make it a sunroom instead! The private owner's suite features an ensuite bathroom and a large walk-in closet. A second bedroom and full bath and study/optional third bedroom are also included in the Wilmington. Add an optional loft with optional bedroom and full bath or finished lower level to complete the home.

Interested in building a Fischer Home in the Atlanta area? Visit our website or call/text us at 404.620.6814 to talk with one of our New Home Advisors today!
Beyond The Build shares the latest events, Fischer Homes news, and lifestyle tips you'll love.
View this profile on InstagramFischer Homes (@fischerhomes) • Instagram photos and videos

Fischer Homes is excited to participate in the 2025 Parade of Homes hosted by the Greater Atlanta Home Builders Association! The parade is held over...
.jpg)
Fischer Homes is thrilled to be participating in the 2021 Parade of Homes presented by the Greater Atlanta Home Builders Association! The parade is...
.jpg)
Fischer Homes is thrilled to be participating in the 2022 Parade of Homes presented by the Greater Atlanta Home Builders Association! The parade is...