Model Grand Opening in Beavercreek, OH!
Experience the epitome of elegance at Bent Creek Wood's Model Grand Opening event! Be among the first to witness the unveiling of our firstPearson...
.jpg)
Fischer Homes has recently opened its beautiful new decorated Denali model at Arden Place! Opening in the spring of 2021, this new model home showcases a popular Maple Street Collection floorplan and is located east of downtown Dayton in charming Fairborn, Ohio.
The Denali is a spacious multi-level design that features 4 bedrooms and several different living spaces, including a private study, cozy family room, and second floor loft, making this an entertainer's dream. A private owner's suite with an en suite and three additional bedrooms reside on the upper level.
The Denali model is located in Arden Place in Fairborn, Ohio. This new home community features homes from our Maple Street Collection ranging from the $300s – $370s+. Arden Place is located off Commerce Center Boulevard with easy access to I-675, I-75, and I-70. And is close to an excellent variety of dining, shopping, and recreation options including The Mall at Fairfield Commons and The Greene Town Center.
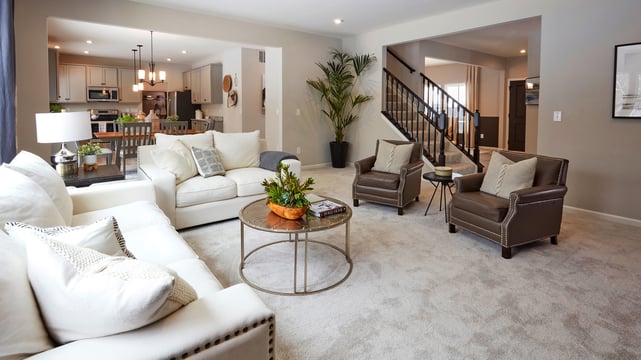
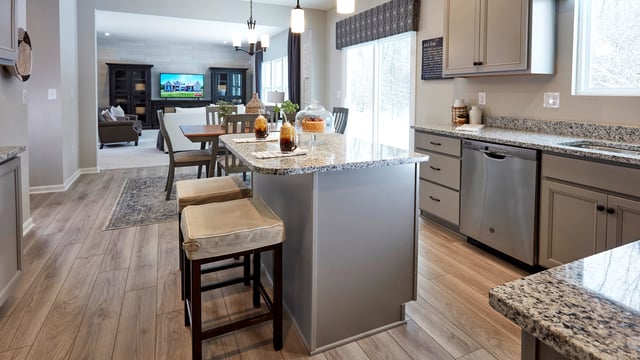
This home features a spacious modern kitchen with an island, quartz countertops, and ample cabinet space. The open-concept kitchen offers great natural light and opens into the morning room and cozy family room.
The first floor also boasts an optional office space directly off the entryway. This office space features glass French doors and large scenic windows, providing a quiet escape perfect for working from home.
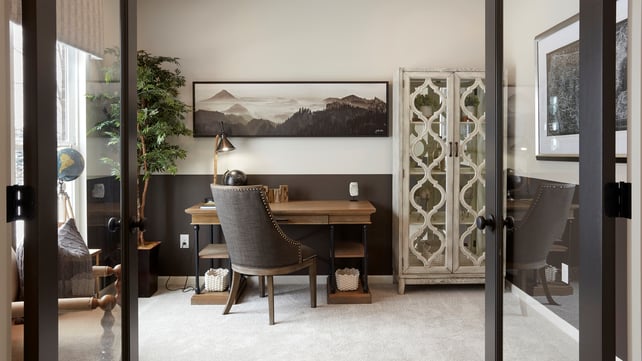
Head up the stairs to find your second floor private owner's suite featuring a walk-in closet and large open windows. The owner's suite also offers an attached en suite bathroom complete with double vanity, an abundance of cabinet space, an enclosed shower, and a large bathtub.
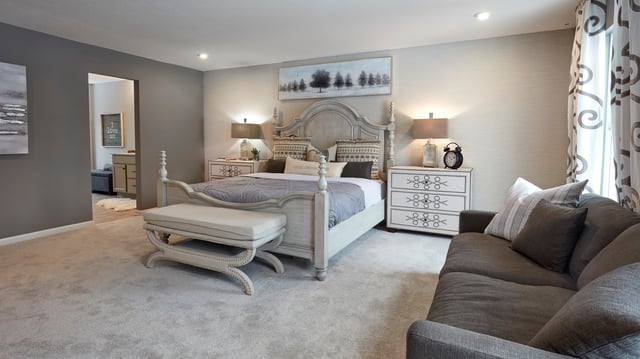
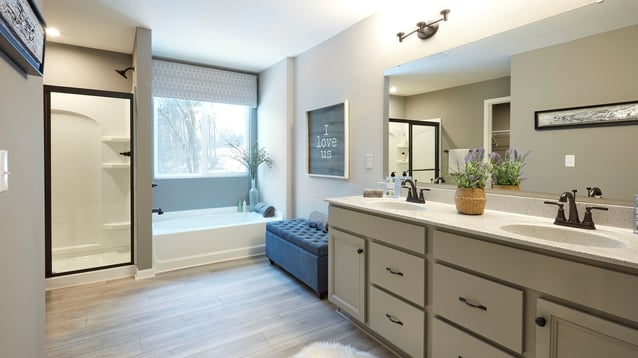
The Denali model at Arden Place features a flexible living space in the upstairs finished loft. This loft space is a great alternative for gathering and entertaining with friends and family.
Need more space? No problem. Additional bedroom retreats in the Denali model can be found on the second floor directly off of the stairway and finished loft.
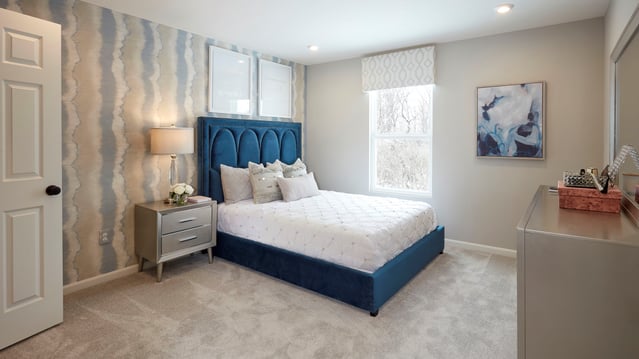
Bathrooms are abundant throughout this home and can be found on the first floor directly off the family room and upstairs situated between two of the additional bedrooms.
The Denali offers several bonus spaces including a family foyer space directly off of the garage, great for storing backpacks and shoes. This model also offers a spacious laundry room and quaint front porch!
The Denali model home at Arden Place is open 7 days a week for virtual and in-person tours. Stop by and tour this decorated model today or give us a call at 937-688-3775 to learn more!
Beyond The Build shares the latest events, Fischer Homes news, and lifestyle tips you'll love.
View this profile on InstagramFischer Homes (@fischerhomes) • Instagram photos and videos
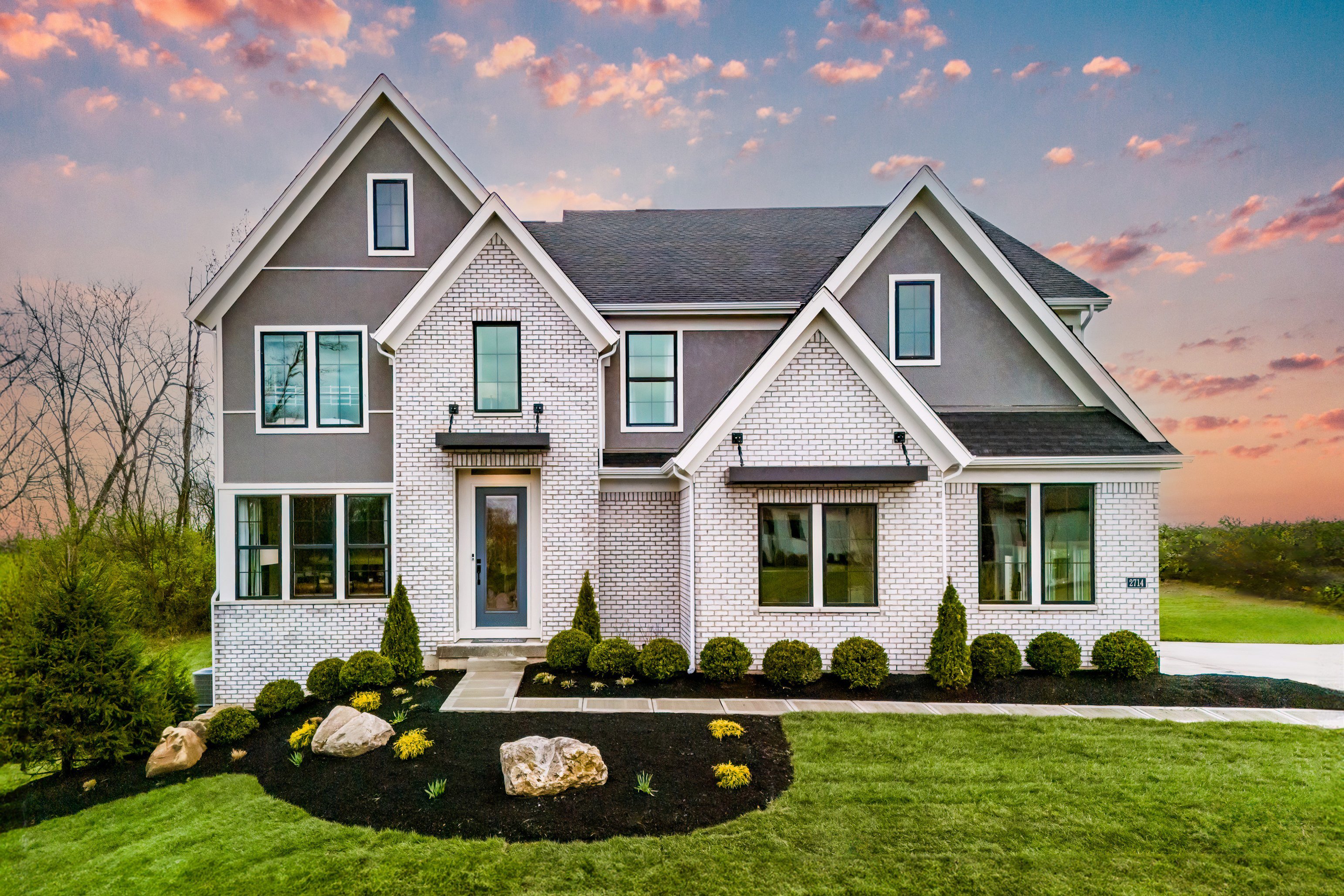
Experience the epitome of elegance at Bent Creek Wood's Model Grand Opening event! Be among the first to witness the unveiling of our firstPearson...
-1.png) Read More
Read More