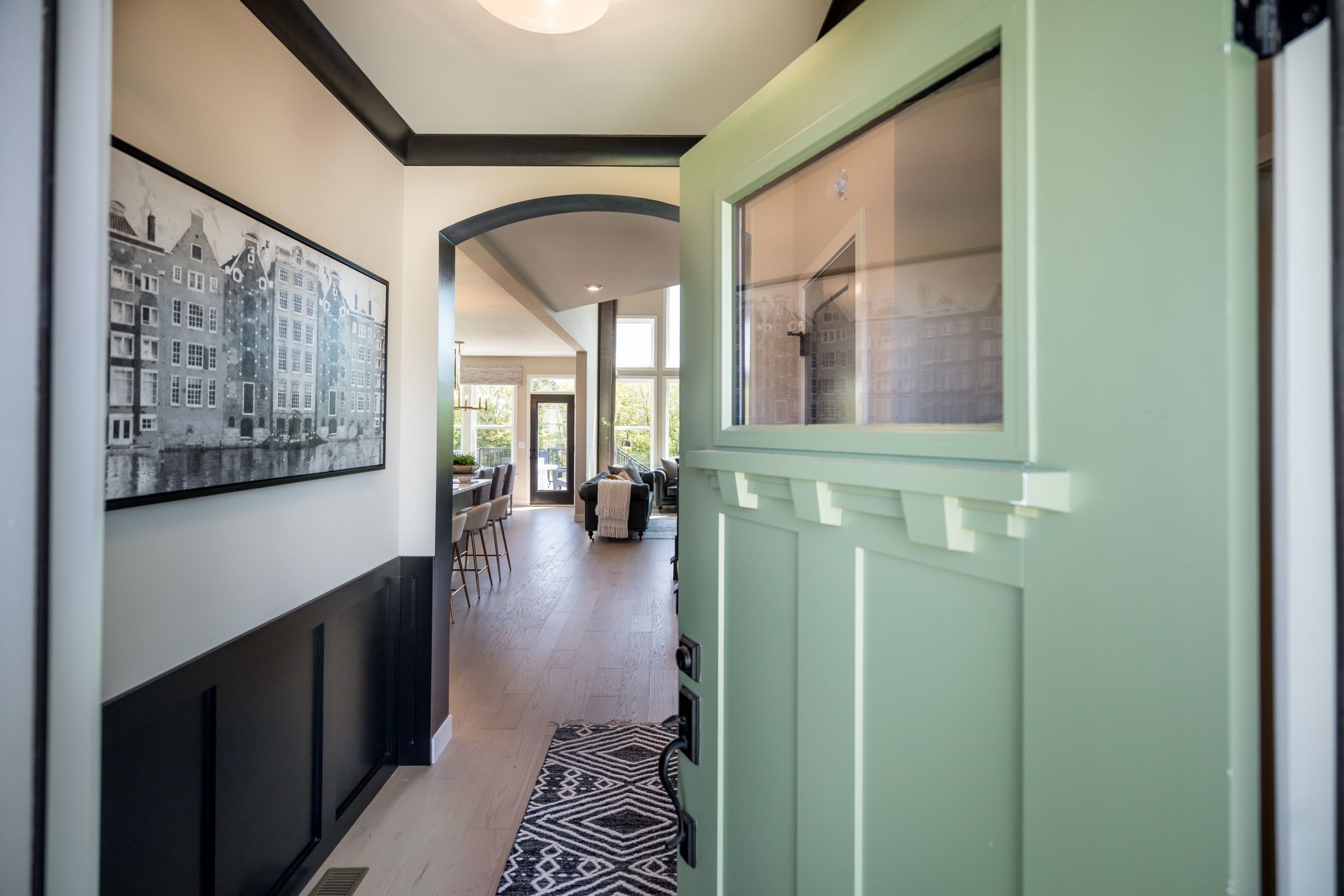Check out Riverdale's New Model Home Located in St. Paul, Missouri!
Fischer Homes has recently opened its stunning new DaVinci model at Riverdale! Opening at the beginning of 2022, this decorated model home design is...
2 min read
 Fischer Homes
:
Feb 25, 2022 5:11:48 PM
Fischer Homes
:
Feb 25, 2022 5:11:48 PM
%20(1)-2.jpg)
Fischer Homes has introduced a new model home to Dardenne Prairie, Missouri and we are excited to share it with all of you! The Avery model in Inverness has officially opened its doors to the public.
The Avery, Fischer Homes' first St. Louis decorated model, showcases a design unlike any other on the market! The Avery floorplan features a unique 5-level design offering a space for everyone! Want to learn more about this featured model home? Keep scrolling to find out all the exciting options the Fischer Homes Avery floorplan has to offer!
.jpg?width=760&name=Avery%20Front%20edit%202%20(1).jpg)
The Avery is located in our Inverness community in Dardenne Prairie, Missouri, and features an open concept design perfect for gathering with friends and family. Inverness offers our Designer Collection of new homes and features four lakes, pocket parks, open green space, and a trail network for all homeowners to enjoy! This community is conveniently located adjacent to Lake Forest Country Club which includes a clubhouse with a restaurant, swimming pool, and championship golf course!
Enjoy shopping and dining options nearby at Shoppes at Hawk Ridge, The Meadows, and Dardenne Town Square. Discover an abundance of recreation options at nearby parks and lakes, including O'Day Park and Lake St. Louis. Inverness is located in the Wentzville School District.
.jpg?width=760&name=inv_inverness_aerial_0fh0439_community-HDR-Edit%20(2).jpg)
Let the Avery Western Craftsman model design take your breath away from the moment you walk through the front door! This floorplan features a beautiful and spacious open kitchen with a pocket office, a two-story family room, and a finished lower level recreation room. Enjoy the flexibility of living in this 5-level design, offering spaces for all. Can you imagine game nights in this giant family room? We sure can!
The main level boasts an open floorplan with a morning room and an included pocket office with an optional built-in desk! Enjoy making meals and hosting gatherings in your open-kitchen design and your two-story family room.
Need to relax and escape reality? The Avery offers a spacious owner's suite, on its own private level, with a spa-like ensuite complete with a variety of garden bath and luxury shower options giving homeowners the perfect place to decompress at the end of the day! Connected to the expansive ensuite bathroom lies an oversized walk-in closet big enough to turn your dream closet into a reality. The laundry room is conveniently located just between the owner's suite and the three spacious bedrooms, on their own level, providing homeowners easy, and hastle-free laundry days!
%20(2).jpg?width=760&name=inv01240000_46-355_wc_avery%20(38%20of%2063)%20(2).jpg) A design quality that makes this floorplan stand out from the rest is the included pocket office that sits right off the expansive island kitchen. Enjoy the optional built-in desk along with the privacy of a pocket door which allows you to keep your paperwork and private documents in their own organized space!
A design quality that makes this floorplan stand out from the rest is the included pocket office that sits right off the expansive island kitchen. Enjoy the optional built-in desk along with the privacy of a pocket door which allows you to keep your paperwork and private documents in their own organized space!
Need more room for family and guests? This 2,535 square foot home provides four bedrooms with the option of choosing between two to four bathrooms! Situated on the upper level, are three bedrooms, allowing privacy for all. Turn these rooms into guest rooms or spaces for the family! Next, head downstairs and find a stellar finished lower level, perfect for entertaining on a Saturday night or watching movies on Sundays! Enjoy the flexible spaces as you'll find plenty of room to grow within this amazing home all while keeping yourselves and your guests comfortable!
The Avery offers an abundance of options homeowners can choose from. Do you like sitting outside on a nice fall night? The Avery floorplan offers an optional covered patio/deck along with an optional expanded morning room. This model showcases a quaint front porch allowing a place for you to sit outside and relax. The Avery also offers a variety of exterior options to fit your preference and style!
Want to tour the new Avery model at Inverness today? Call or text 314-310-2188 or stop by and tour this decorated model now! Take a virtual tour here!
Beyond The Build shares the latest events, Fischer Homes news, and lifestyle tips you'll love.
View this profile on InstagramFischer Homes (@fischerhomes) • Instagram photos and videos
%20(1)-1.jpg)
Fischer Homes has recently opened its stunning new DaVinci model at Riverdale! Opening at the beginning of 2022, this decorated model home design is...

Come and join us for an exclusive Model Home Grand Opening Event in Inverness on Saturday, October 7 from 12 - 4 PM. Take a tour of our brand new...
.jpg)
Join us for an exclusive event at Wildhorse Village in Chesterfield on Saturday, April 6 from 1 - 6 PM! Come and explore our stunning new Clifton...