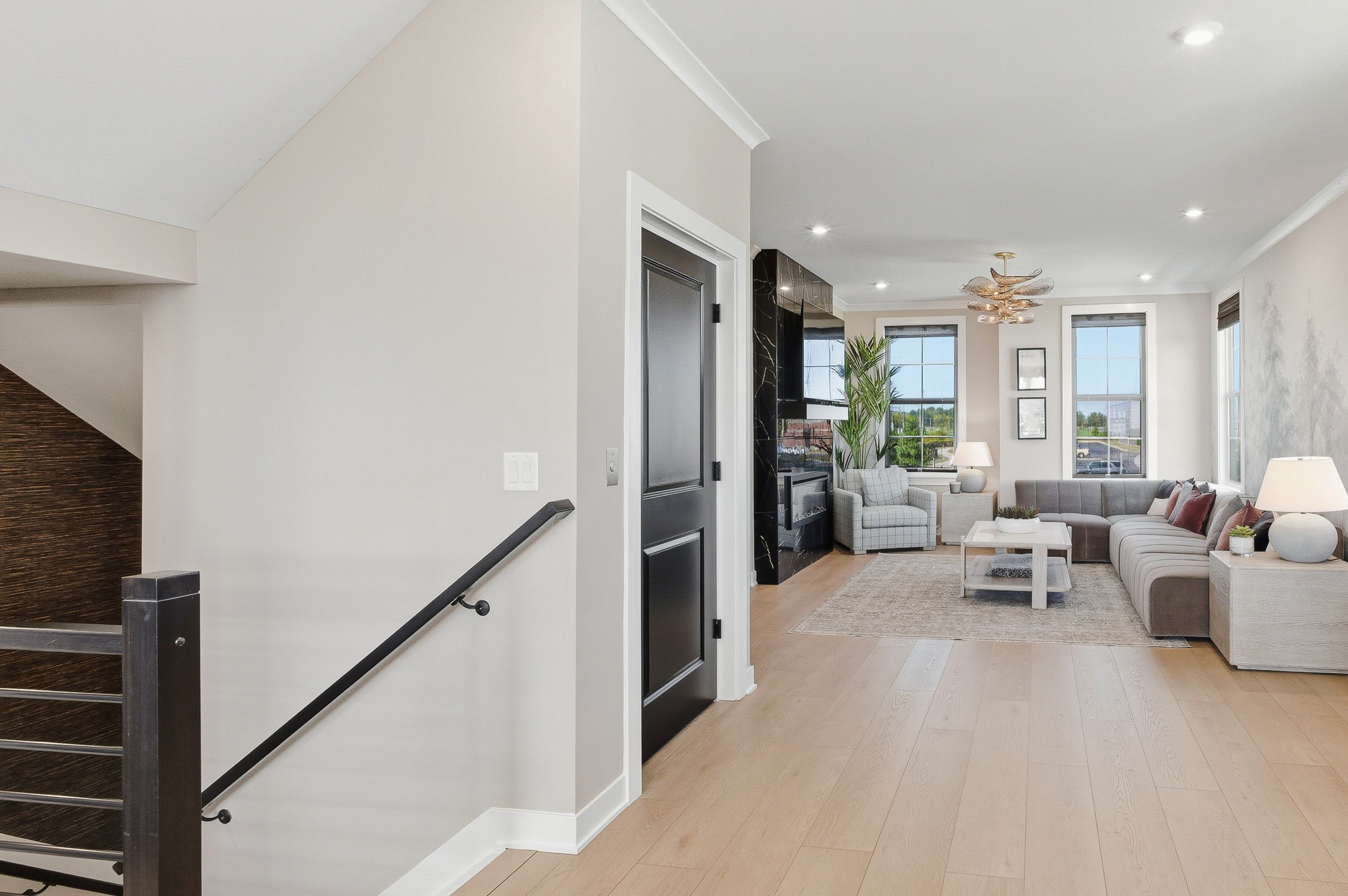Gateway Heights, The Captivating Community For You!
Fischer Homes is now offering the Midtown Collection of luxury townhomes in Gateway Heights, a vibrant new community in Richmond Heights, Missouri....
.jpg)
Fischer Homes is now offering the Midtown Collection of luxury townhomes. This captivating collection of floorplans showcases high-end finishes including stainless steel appliances, granite countertops, luxury flooring, multi-level cabinets, and more! Located in vibrant and exciting areas, homeowners can enjoy the ease and walkability they'll love to an abundance of shopping, dining, and entertainment options. Experience low-maintenance living with lawn care and snow removal included! Scroll down to discover Fischer Homes' three new, top-of-the-line floorplans including the Clifton, Brookline, and Tustin.
%20(1).jpg?width=760&name=142639_FischerHomes_MasterPlans_Tustin_FamilyRoom%20(2)%20(1).jpg)
The Brookline townhome design features three levels of living and a front entry garage. The lower level, found on the ground floor, features a recreation room with an option to add an outdoor patio and wet bar, making this the perfect space for entertaining. Alternatively, a convenient guest suite with a full bath is an option for this space. The main level showcases a centralized kitchen with a large pantry, connecting the flexible dining area to the family room with direct access to the outdoor living space. Personalize this main level by adjoining the kitchen to the exterior living space for indoor/outdoor entertainment and a sun-filled kitchen experience. The upper level boasts a private owner's suite with an en suite as well as two bedrooms, one full bath, and a conveniently located laundry room. Add even more living space to this floorplan with an optional loft.
The Clifton floorplan offers two to four bedrooms and three to four baths. This 2,413 square foot luxury townhome showcases three levels of open-concept living and a rear-entry garage. The lower level, found on the ground floor, features an included finished recreation room. Discover other options, including a study or guest suite with a full bath! Head upstairs to the main level which showcases a spacious kitchen full of high-end finishes such as granite countertops, luxury flooring, multi-level cabinets, stainless steel appliances, and more! Discover a large walk-in pantry or pocket office combo and convenient access to an outdoor living space. A flexible dining area connects the kitchen to the light-filled family room. Personalize this main level by centralizing the kitchen for an oversized island and direct access to the outdoor space from the family room. The upper level boasts a private owner's suite with an en suite as well as two bedrooms, one full bath, and a conveniently located laundry room. An alternate upper level design includes two owner's suites, each with private en suites and walk-in closets.
The Tustin townhome design features two to four bedrooms, two to three full baths, and 2,097 to 2,274 square feet of living space. Enjoy three open levels and a rear-entry garage. The lower level, found on the ground floor, features an included finished recreation room. Discover additional options, including a study or a guest suite with a full bath. The main level showcases a centralized kitchen with a large pantry, connecting the flexible dining area to the family room with direct access to the outdoor living space. Personalize this main level by adjoining the kitchen to the exterior living space for indoor/outdoor entertainment and a sun-filled kitchen experience. The upper level boasts a private owner's suite with an en suite as well as two bedrooms, one full bath, and a conveniently located laundry room. An alternate upper level design includes two owner's suites, each with private en suites and walk-in closets.
It's All About Personalization!
The Midtown Collection of townhomes allows homeowners to truly customize their floorplan to fit their every need. From high-end finishes to additional bedrooms, you can customize your home by visiting one of our Lifestyle Design Centers! Discover captivating marble and granite countertops, stainless steel appliances, luxurious hardwood flooring, and multi-level cabinets! The options are endless when you build our new townhome designs with Fischer Homes!
Virtually tour the new luxury Midtown Collection for yourself! Truly feel like you are within one of the three floorplans, all while sitting in the comfort of your home! Click below to explore the Brookline, Clifton, and Tustin townhomes now.
Start Your Home Building Journey
The Brookline, Clifton, and Tustin floorplans truly showcase the luxury lifestyle with the convenience of low-maintenance living. Enjoy lawn care and snow removal included while also enjoying walking paths and the walkability to an abundance of shopping, dining, and recreation options! Be among the first homeowners and discover the Midtown Collection today. Visit our website to talk with one of our New Home Specialists today!
Beyond The Build shares the latest events, Fischer Homes news, and lifestyle tips you'll love.
View this profile on InstagramFischer Homes (@fischerhomes) • Instagram photos and videos
-1.jpeg)
Fischer Homes is now offering the Midtown Collection of luxury townhomes in Gateway Heights, a vibrant new community in Richmond Heights, Missouri....
.jpg)
Fischer Homes is thrilled to announce an exciting new community coming soon to McCordsville, Indiana! Hampton Walk is a charming community that is...
