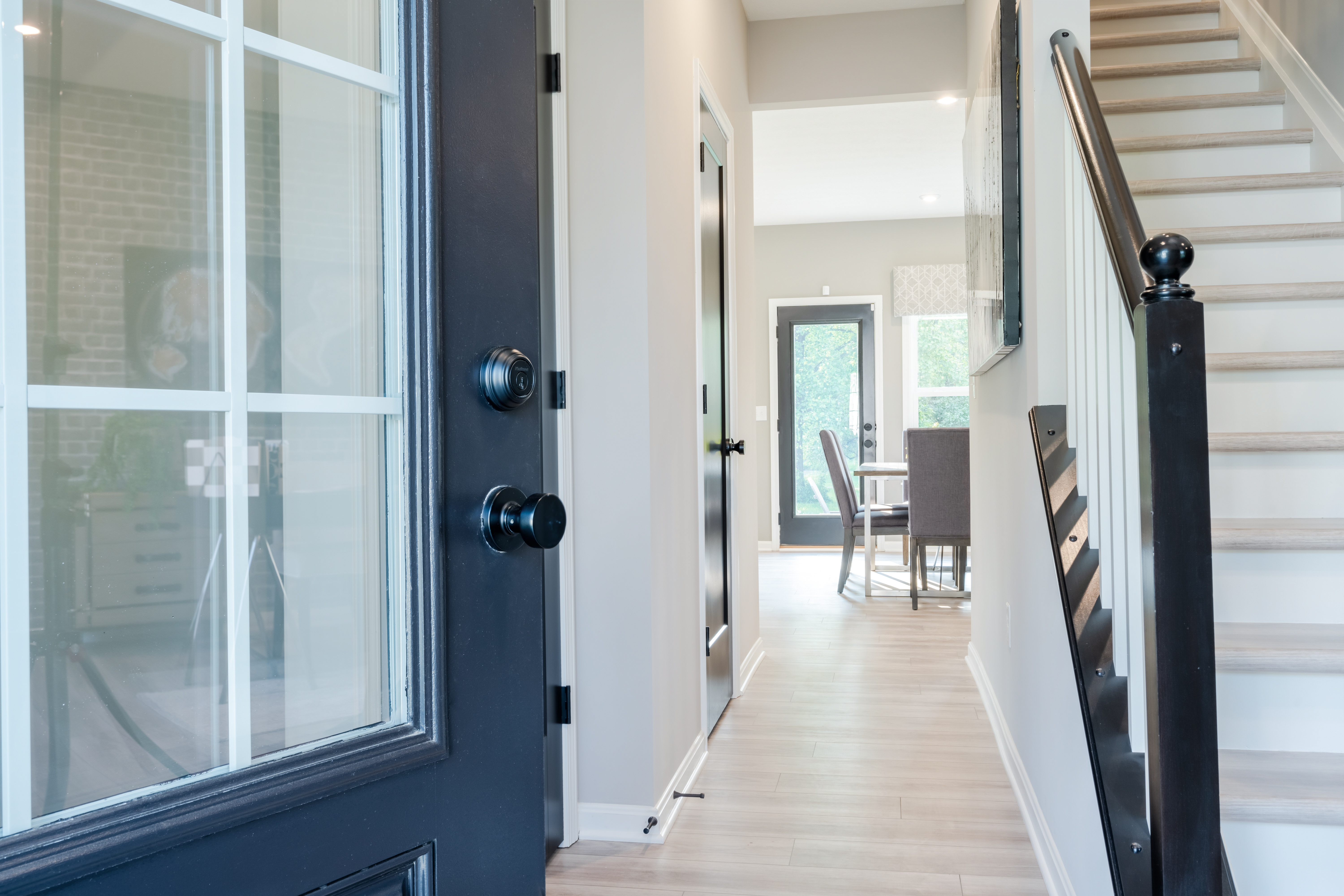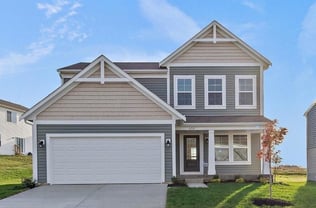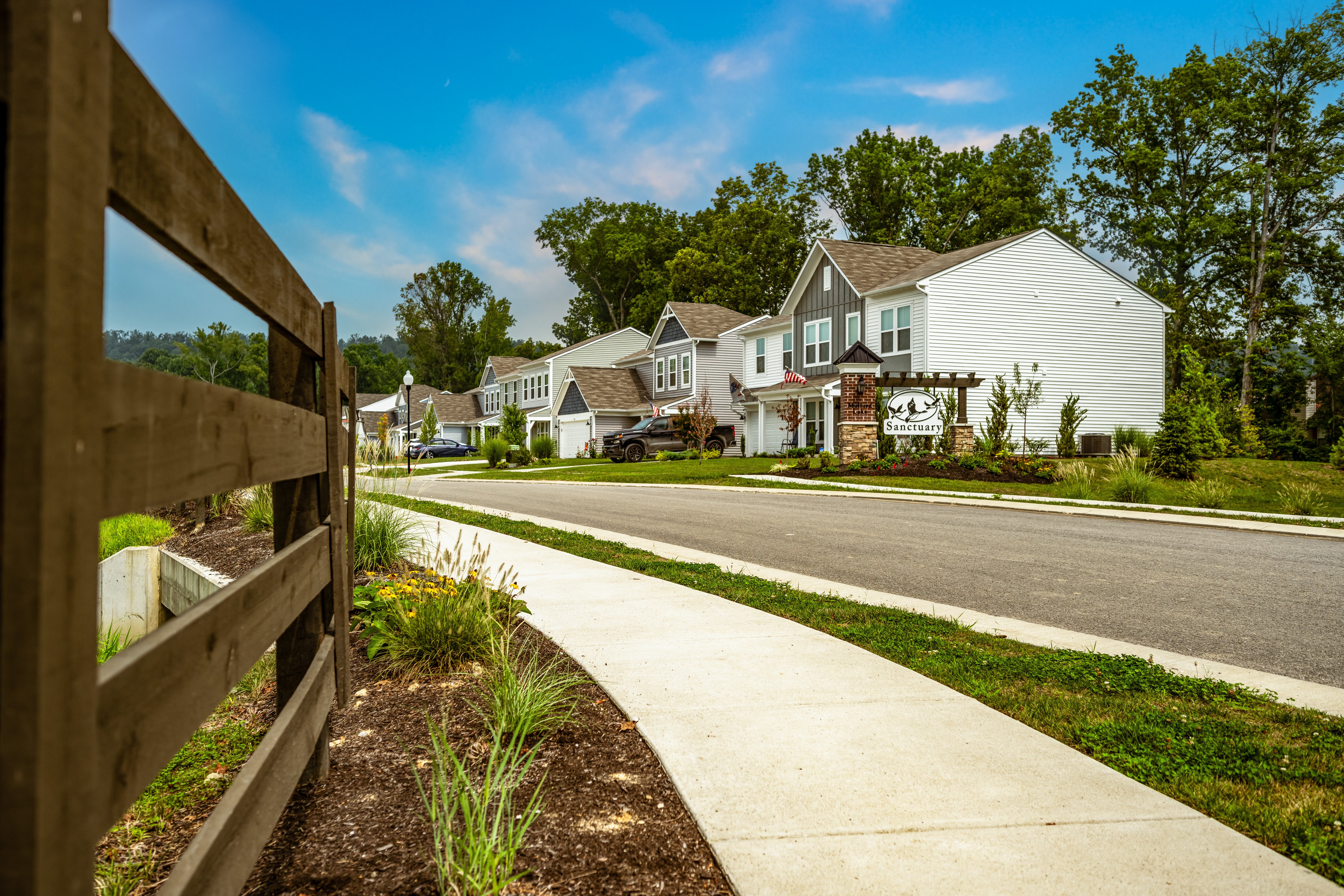Designs on Parade Event in Louisville, KY!
You're invited! Join us for our Designs On Parade Event the weekend of March 22 & 23 from noon to 5 p.m. Tour move-in ready homes across Greater...

Mark your calendar! Join us on Wednesday, March 6 from 6 - 8 PM to tour our move-in ready home, the Hayden, at The Estates and Meadows at Floyds Fork and learn about other move-in ready homes across Louisville! Enjoy appetizers and chocolate fondue, and enter for a chance to win fun prizes including gift cards and a picnic set!
Keep scrolling to learn more about the move-in ready home, the Hayden and other move-in ready homes in Louisville!
3 Bedrooms | 2 Bathrooms | 2,439 SQ FT
The Hayden is a move-in ready home at the Estates and Meadows at Floyds Fork. The Hayden features a stunning kitchen with lots of cabinet space and granite countertops. It opens up into a spacious family room which expands to an open, light-filled morning room. It also offers a private study with double doors and a separate dining room. A primary suite with private bath and walk-in closet is accompanied by two additional bedrooms and a hall bath. An attached two-car garage and an outdoor deck are also included.
Date: Wednesday, March 6th
Time: 6 to 8 PM
About: Take a tour our move-in ready home, the Hayden, learn more about other move-in ready homes in Louisville, enjoy appetizers and chocolate fondue, and win fun prizes including gift cards and a complete picnic set!*
Address: 15701 Shadowalk Drive Louisville, KY 40245
Directions: Gene Snyder Hwy (I265); Exit Old Henry Rd East to Right on Bush Farm Road which becomes Aiken Road to Left on North Beckley Station Road to community to Right on Shadowalk Dr.
Open concept, island kitchen with custom Alpine cabinets and granite countertops. Spacious living room and light-filled morning room. Formal dining room and private study. Owner's suite with walk-in closet and private bath. Loft and second floor laundry and two-car garage.
4 Beds | 2.5 Baths | 2,793 SQ FT
 THE WESLEY
THE WESLEYIsland kitchen with quartz countertops and maple cabinetry and pantry. Spacious living room expands into light-filled morning room. Private study with double doors. Owner's suite with walk-in closet and private bath. Two additional bedrooms, full bath, and loft upstairs. Unfinished basement and attached two-car garage.
3 Beds | 2.5 Baths | 1,842 SQ FT
Island kitchen with lots of cabinet space. Spacious living room and open dining area. Owner's suite with walk-in closet and private bath. Additional secondary bedroom, loft, hall bath, outdoor patio and two-car garage. Lawn care and snow removal included.
2 Beds | 2.5 Baths | 1,657 SQ FT
Island kitchen with upgraded cabinetry and countertops and stainless steel appliances. Spacious living room expands to light-filled morning room. Owner's suite with walk-in closet and private bath. Two additional bedrooms, hall bath, outdoor patio and two-car garage.
3 Beds | 2 Baths | 1,627 SQ FT
Island kitchen with quartz countertops and lots of cabinet space and pantry. Kitchen expands into spacious living room. Light-filled, two story private study with double doors. Owner's suite with walk-in closet and private bath. Two additional bedrooms, hall bath, and loft upstairs. Attached two-car garage.
3 Beds | 2.5 Baths | 1,842 SQ FT
*Must be present and check in with a Sales Counselor to be entered for a chance to win the gift cards. See Sales Counselor for complete details. Information subject to change without notice. © 2024 Fischer Homes, Inc.
Stay tuned for more lifestyle content from Fischer Homes. Remember that throughout our journey as your builder, we want to ensure that your experience doesn’t end when you move into your new home. Fischer Homes is forever focused on continuing to go Beyond the Build, by continuing to build the best customer experience possible.

Beyond The Build shares the latest events, Fischer Homes news, and lifestyle tips you'll love.
View this profile on InstagramFischer Homes (@fischerhomes) • Instagram photos and videos

You're invited! Join us for our Designs On Parade Event the weekend of March 22 & 23 from noon to 5 p.m. Tour move-in ready homes across Greater...
.png)
Mark your calendar! Join us on Saturday, March 16 from 5:00 - 7:30 PM at Daniel's Vineyard in McCordsville, Indiana for a night filled with wine...

Mark your calendar! Join us on Saturday and Sunday, March 23 & 24 from 1 - 4 PM to tour two model homes, the Magnolia and the Foster, at Sanctuary at...