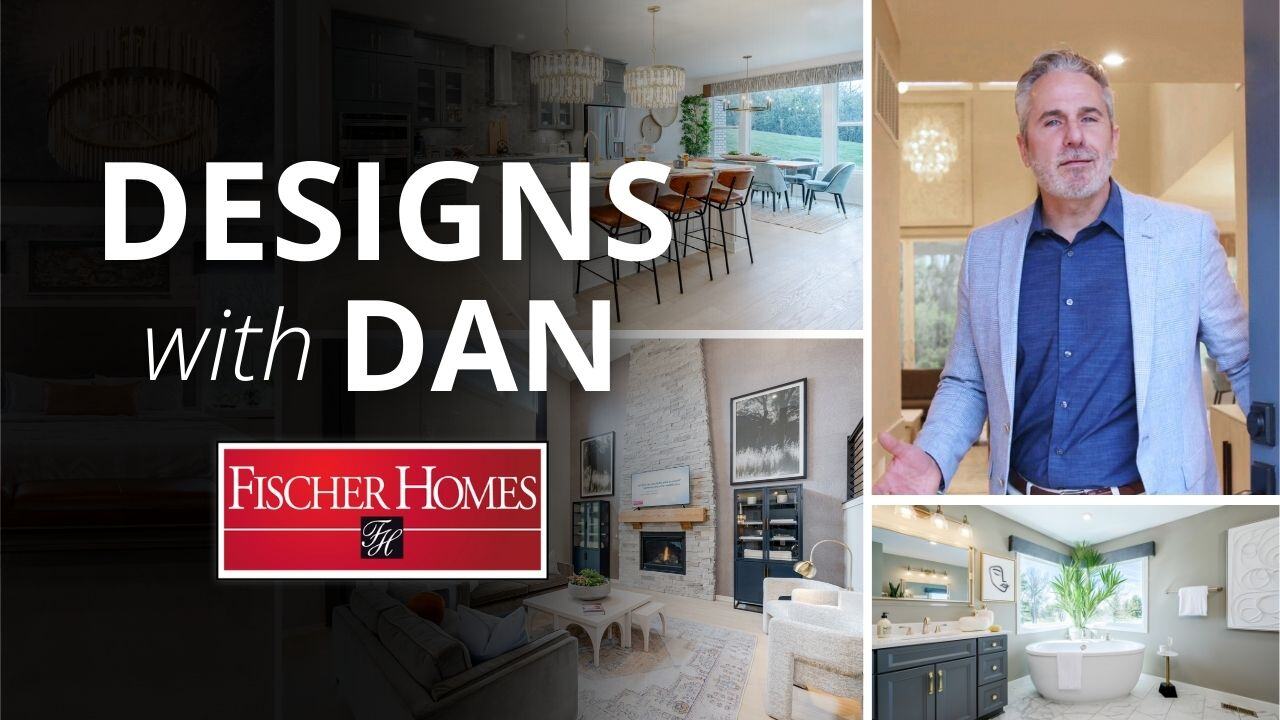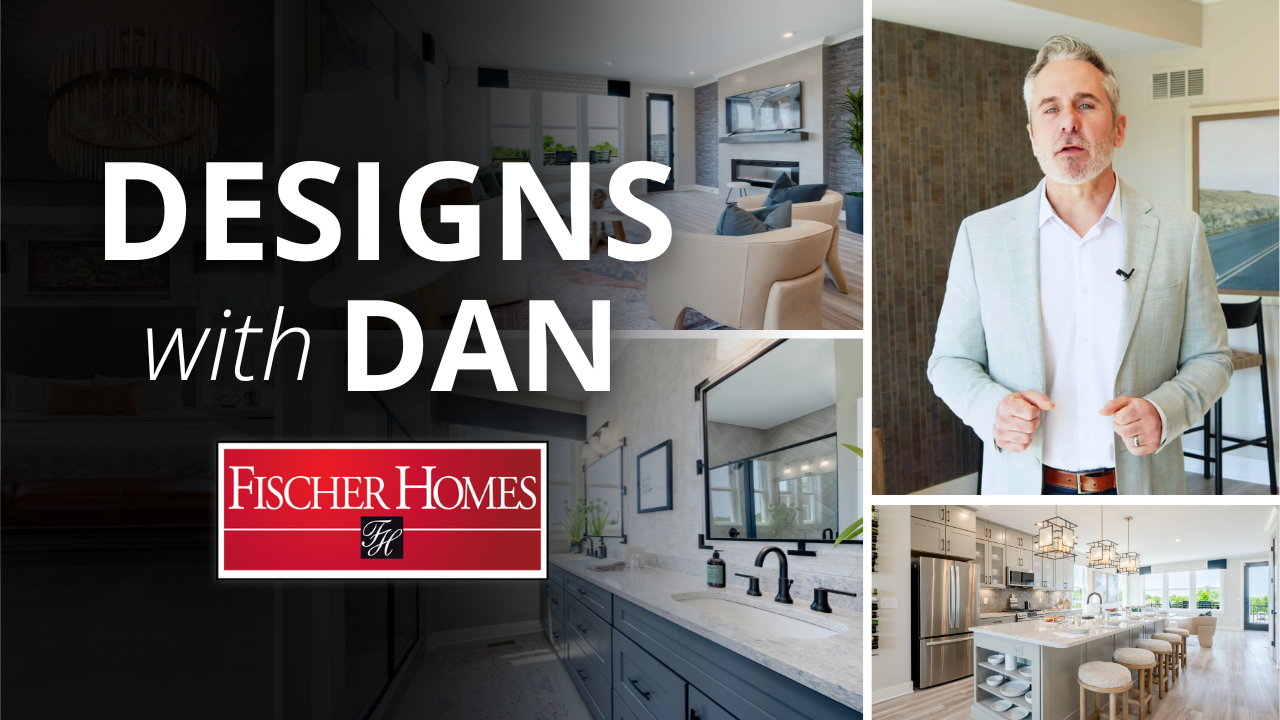
Discover Season 3 of the Designs with Dan series! Join Dan O'Connell, Director of Architecture at Fischer Homes, as he invites viewers into our expertly designed homes for a comprehensive tour of some of his favorite Fischer Homes floorplans. Unveiling his expert eye for design and passion for detail, Dan uncovers the magic behind creating homes that seamlessly blend comfort, style, and practicality. On this episode, Dan takes a tour of one of our newest floorplans, The Pearson! Watch this latest episode or keep reading to learn more about this fantastic floorplan
About The Pearson Floorplan
The Pearson is one of the most adaptable designs within the Fischer Homes product offering. This stunning two-story home features an optional Generation Suite that provides a comfortable solution to multi-generational living, complete with its own kitchen, living space, bedroom, and full bath. You can even add an additional laundry room and separate entrance from outside! Now, extended family and loved ones can be included in your next dream home. Customize your Pearson to find the right size that fits your household, choosing between 4-5 bedrooms, 2.5-5.5 bathrooms, and 3,605-3,817 sq. ft. of flexible space.
You will LOVE The Pearson if you work from home or value flexible living spaces within your home. With two optional study locations, an optional pocket office, or even a wet bar, you will have endless space to focus on important tasks and take breaks. The Pearson is the most flexible floorplan designed by Fischer Homes. This home is the epitome of personalization, as the options with this design are truly limitless!
Learn more about The Pearson here!
Looking to view more floorplan options to fall in love with? We’ve got countless options to help you build your dream home. Fischer Homes currently builds in Atlanta, Cincinnati, Columbus, Dayton, Indianapolis, Louisville, Northern Kentucky, St. Louis, and Northwest Florida! Click here to see all of our available floorplans, take a virtual tour, or give us a call at (855) 342-2281 to schedule an in-person tour and start getting inspiration for your dream home!
Stay tuned for more lifestyle content from Fischer Homes. Remember that throughout our journey as your builder, we want to ensure that your experience doesn’t end when you move into your new home. Fischer Homes is forever focused on continuing to go Beyond the Build, by continuing to build the best customer experience possible.
Go Beyond
Beyond The Build shares the latest events, Fischer Homes news, and lifestyle tips you'll love.
View this profile on InstagramFischer Homes (@fischerhomes) • Instagram photos and videos
View Categories
- Events (107)
- Lifestyle (60)
- Louisville (55)
- Cincinnati (50)
- Home Design (48)
- Northern Kentucky (35)
- Indianapolis (33)
- Dayton (30)
- Atlanta (27)
- St. Louis (27)
- Cincinnati Bengals (25)
- News (23)
- Columbus (19)
- Homeowners (13)
- Northwest Florida (11)
- St. Jude (7)
- New Home Finance (5)
- Raleigh (5)
- T.O.B Design Firm x Fischer Homes (4)
- Concept Home (1)
- Education (1)

 Fischer Homes
Fischer Homes

.jpg?width=1200&length=1200&name=BCW-Pearson-Model-Interior-Family-Room4%20(1).jpg)







.png)
.png)