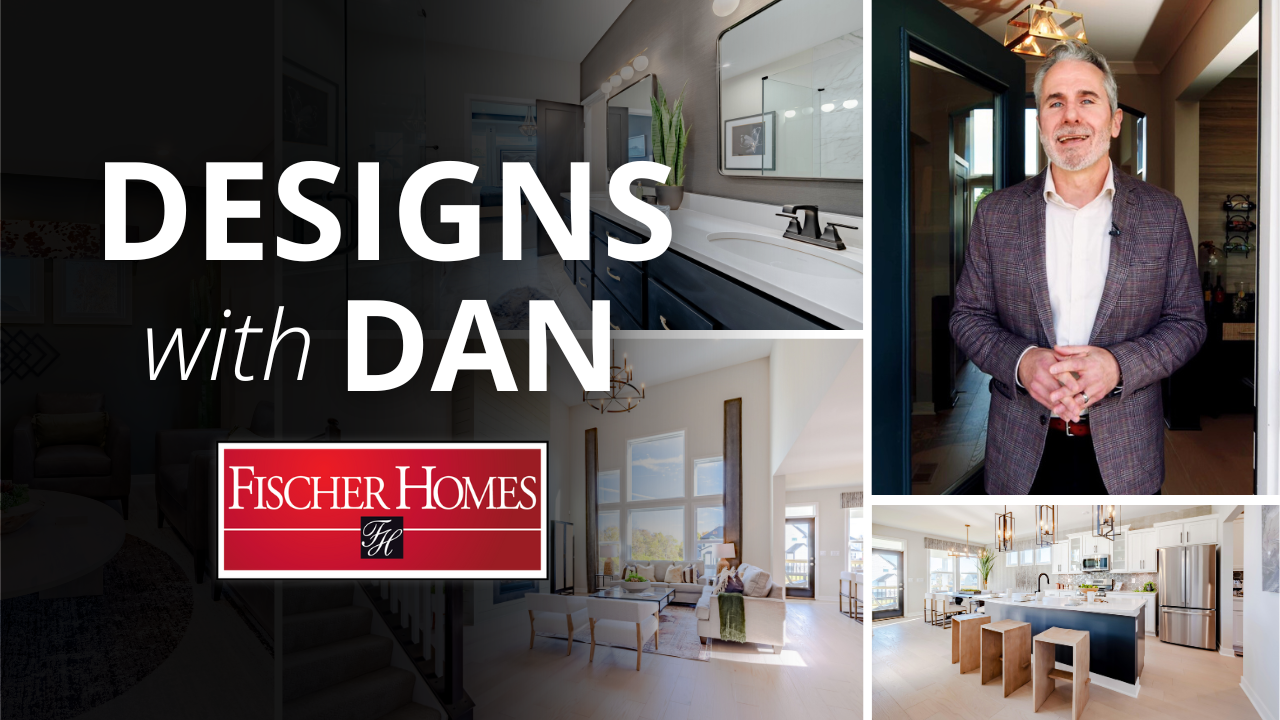.png)
Join Dan O'Connell, Fischer Homes' Director of Architecture, as he takes you on an exclusive tour of our favorite Fischer Homes floorplans! With his eye for design and passion for detail, Dan uncovers the magic behind our floorplans that seamlessly blend comfort, style, and practicality. On this episode, Dan tours our most sought-after Maple Street home design, The Jensen! Watch this latest episode or keep reading to learn more about this stunning floorplan.
About The JENSEN Floorplan
Discover Fischer Homes best-selling Maple Street floorplan design, the Jensen! This two-story, open-concept design is the perfect space for bringing the whole family together. The main-floor layout is ideal for hosting, with plenty of space to gather throughout the kitchen, morning room, and formal family room. Explore the option for an attached recreation space of your choice, which could double as an office or formal dining room. Whether you're hosting friends or spending quality time with family, the Jensen serves as the perfect hosting haven through its cohesive layout.
The Jensen features up to six bedrooms and four full bathrooms, including the option for a main floor guest suite, ensuring a good fit for families of all sizes. Enjoy convenient second-floor laundry and a loft, providing additional space for the whole family and simplifying your life in more ways than one.
The private owners' suite features its own walk-in closet and stunning ensuite bathroom, designed for your comfort and convenience. Explore the many personalization options of this flexible floorplan and discover why the Jensen is perfect for accommodating various lifestyles!
-Oct-08-2024-07-18-43-1570-PM.png?width=1200&length=1200&name=Blogs%20Photo%20Collage%20(4)-Oct-08-2024-07-18-43-1570-PM.png)
-4.png?width=1200&length=1200&name=Blogs%20Photo%20Collage%20(6)-4.png)
-Oct-08-2024-07-18-35-5032-PM.png?width=1200&length=1200&name=Blogs%20Photo%20Collage%20(5)-Oct-08-2024-07-18-35-5032-PM.png)
-Oct-08-2024-07-18-18-4934-PM.png?width=1200&length=1200&name=Blogs%20Photo%20Collage%20(7)-Oct-08-2024-07-18-18-4934-PM.png)
Whether you prioritize style, functionality, or comfort, explore the Jensen floorplan and discover why this floorplan continues to be amongst our most popular designs.
Don't miss out - tune in to our latest episode and get inspired by the Jensen's thoughtful and elegant design!
Learn more about The Jensen here!
Looking to view more floorplan options to fall in love with? We’ve got countless options to help you build your dream home. Fischer Homes currently builds in Atlanta, Cincinnati, Columbus, Dayton, Indianapolis, Louisville, Northern Kentucky, St. Louis, and Northwest Florida! Click here to see all of our available floorplans, take a virtual tour, or give us a call at (855) 342-2281 to schedule an in-person tour and start getting inspiration for your dream home!
Stay tuned for more lifestyle content from Fischer Homes. Remember that throughout our journey as your builder, we want to ensure that your experience doesn’t end when you move into your new home. Fischer Homes is forever focused on continuing to go Beyond the Build, by continuing to build the best customer experience possible.
Go Beyond
Beyond The Build shares the latest events, Fischer Homes news, and lifestyle tips you'll love.
View this profile on InstagramFischer Homes (@fischerhomes) • Instagram photos and videos
View Categories
- Events (107)
- Lifestyle (60)
- Louisville (55)
- Cincinnati (50)
- Home Design (48)
- Northern Kentucky (35)
- Indianapolis (33)
- Dayton (30)
- Atlanta (27)
- St. Louis (27)
- Cincinnati Bengals (25)
- News (23)
- Columbus (19)
- Homeowners (13)
- Northwest Florida (11)
- St. Jude (7)
- New Home Finance (5)
- Raleigh (5)
- T.O.B Design Firm x Fischer Homes (4)
- Concept Home (1)
- Education (1)

 Fischer Homes
Fischer Homes

.png)

.png)