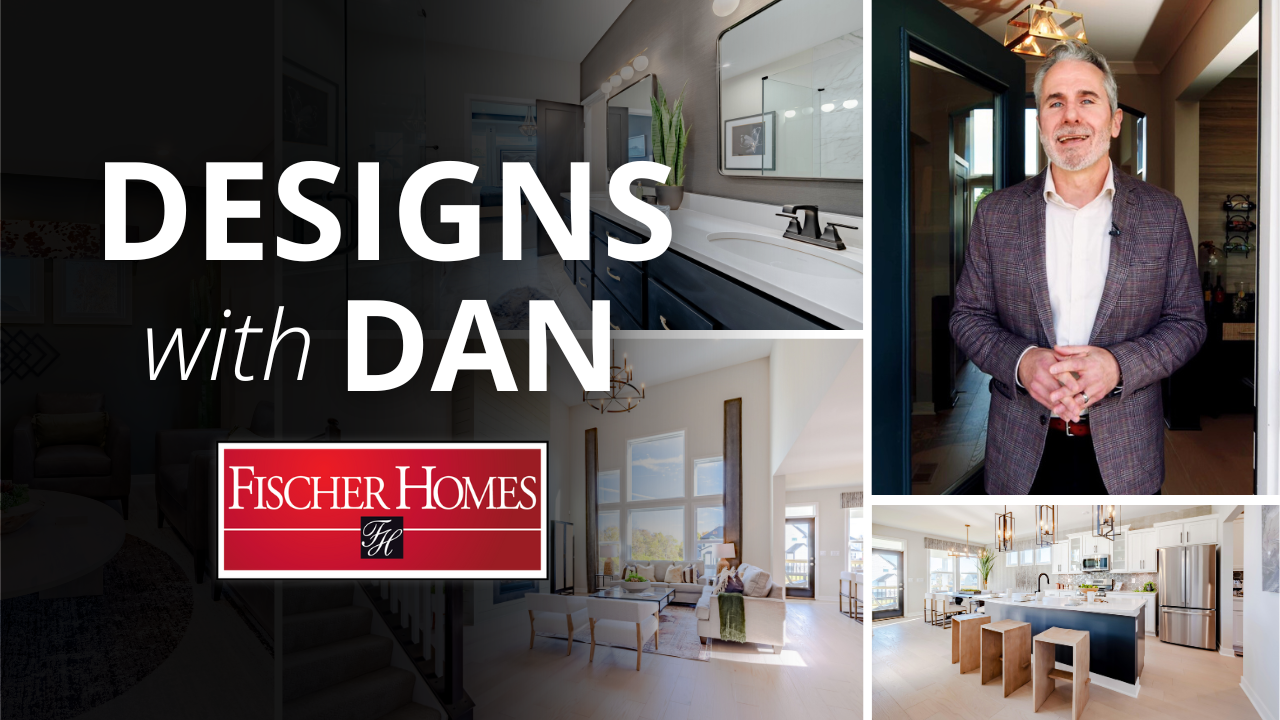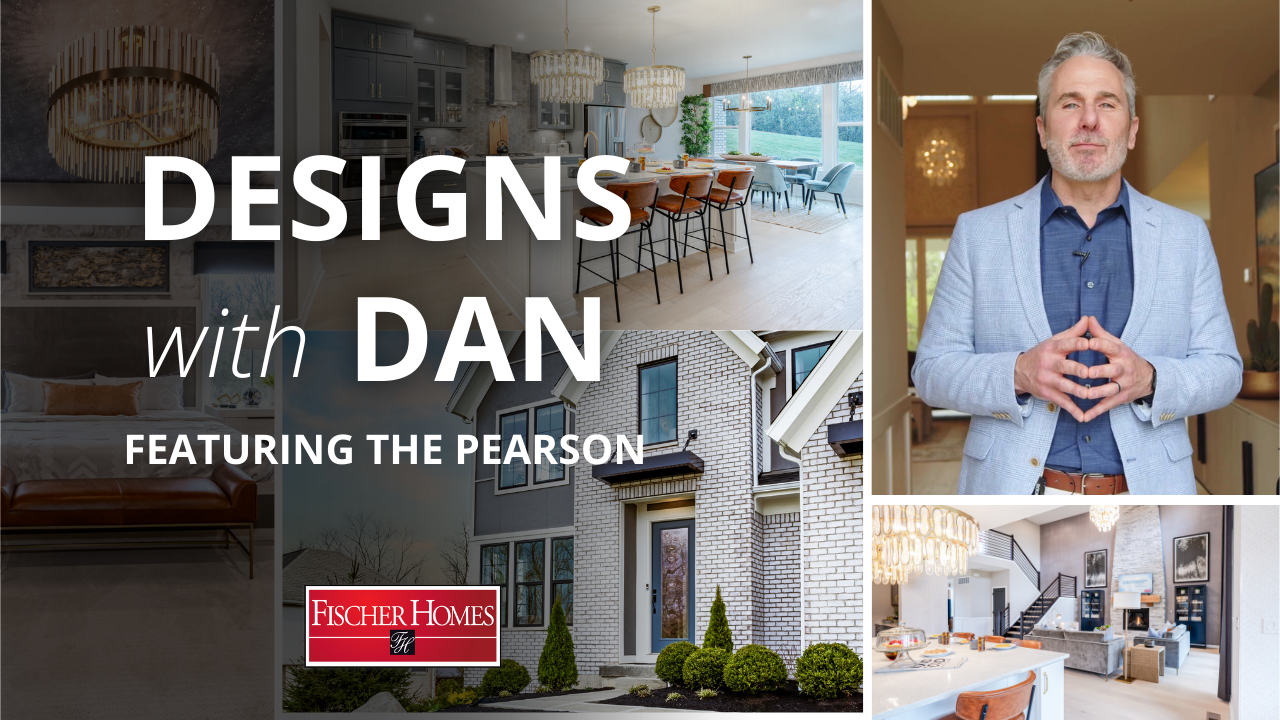
Join Dan O'Connell, Fischer Homes' Director of Architecture, as he takes you on an exclusive tour of one of the most popular Fischer Homes floorplans, The Charles! Watch as Dan uncovers the magic behind this functional and stylish floorplan, suitable for various different lifestyles with its open-concept design. Watch this latest episode or keep reading to learn more about this stunning floorplan.
About The Charles Floorplan
Discover the Charles floorplan by Fischer Homes, an open-concept two-story design, perfect for those looking to maximize single-family living. Discover a spacious island kitchen and bright morning room, just steps from a soaring two-story family room, all within the heart of the home. Whether you're hosting gatherings or enjoying quality time with loved ones, the Charles offers the versatility to suit every occasion.
The private owner's suite is conveniently located on the main level, offering a peaceful retreat away from the home's central living areas and additional bedrooms. This luxurious suite includes a walk-in closet and a stunning ensuite bathroom, designed for your comfort and relaxation. Upstairs, you'll find a flexible loft area, two additional bedrooms, and a full bath, making this floorplan ideal for families seeking extra flexibility in their day to day lives.
With the Charles, personalization options are endless, including a direct connection from the owner's suite closet to the laundry room, additional bedrooms, and more! Visit any of our Lifestyle Design Centers and explore the wide variety of customization options available at your convenience, ensuring that your dream home is uniquely you.






Whether you’re looking for spacious living, privacy, or versatility, the Charles floorplan combines modern design with endless personalization options to create the ideal home for your family.
Don't miss out - tune in to our latest episode and get inspired by the Charles' thoughtful and flexible design!
Learn more about The Charles here!
Looking to view more floorplan options to fall in love with? We’ve got countless options to help you build your dream home. Fischer Homes currently builds in Atlanta, Cincinnati, Columbus, Dayton, Indianapolis, Louisville, Northern Kentucky, St. Louis, and Northwest Florida! Click here to see all of our available floorplans, take a virtual tour, or give us a call at (855) 342-2281 to schedule an in-person tour and start getting inspiration for your dream home!
Stay tuned for more lifestyle content from Fischer Homes. Remember that throughout our journey as your builder, we want to ensure that your experience doesn’t end when you move into your new home. Fischer Homes is forever focused on continuing to go Beyond the Build, by continuing to build the best customer experience possible.
Go Beyond
Beyond The Build shares the latest events, Fischer Homes news, and lifestyle tips you'll love.
View this profile on InstagramFischer Homes (@fischerhomes) • Instagram photos and videos
View Categories
- Events (107)
- Lifestyle (60)
- Louisville (55)
- Cincinnati (50)
- Home Design (48)
- Northern Kentucky (35)
- Indianapolis (33)
- Dayton (30)
- Atlanta (27)
- St. Louis (27)
- Cincinnati Bengals (25)
- News (23)
- Columbus (19)
- Homeowners (13)
- Northwest Florida (11)
- St. Jude (7)
- New Home Finance (5)
- Raleigh (5)
- T.O.B Design Firm x Fischer Homes (4)
- Concept Home (1)
- Education (1)

2 min read
New PEARSON MODEL AND DESIGNS WITH DAN highlight
Have you seen Fischer Homes' latest Pearson model yet? This stunning model home in our Bent Creek Woods community stands out in our ...

 Fischer Homes
Fischer Homes

.png)
.png)