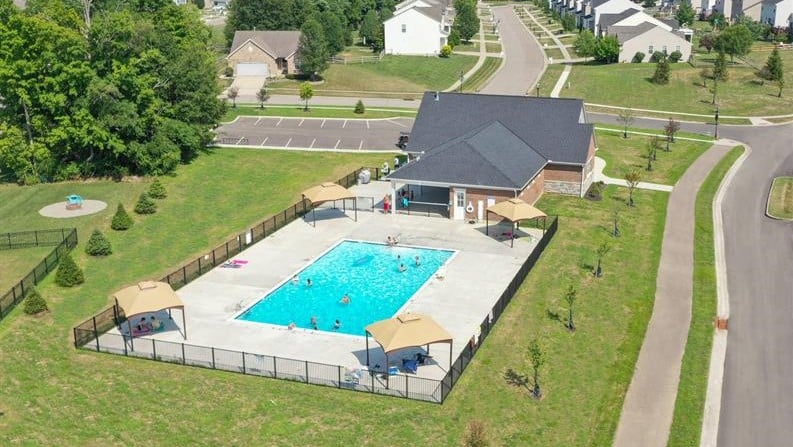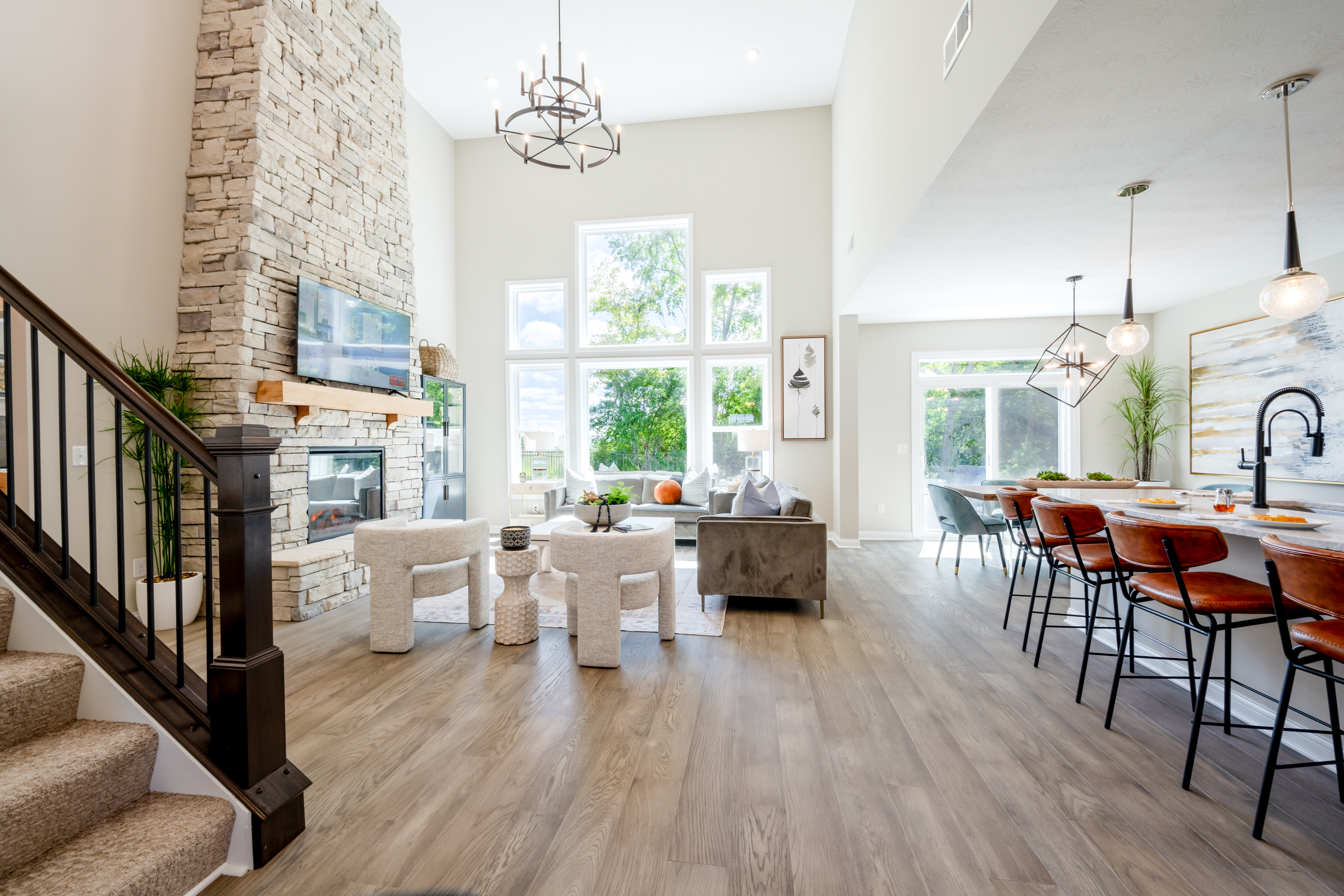Coming Soon to Little Miami Schools!
Fischer Homes is excited to announce a charming new community coming soon to Morrow, Ohio - Villages of Classicway. Located off of US-22 this...
%20-%20Medium.jpg)
Fischer Homes is thrilled to announce an exciting new community coming soon to Loveland, Ohio. Overlook at Blossom Hill is a captivating community just a short walk away from shopping, dining, and entertainment at historic downtown Loveland. Fischer Homes is offering 25 homesites from our new Midtown Collection featuring our Brookline floorplan with an expertly designed exterior, three-story, front entry design and open-concept living. Homeowners at this community will also enjoy low-maintenance living with lawn care and snow removal included!
.png?width=760&name=UC%20-%20Speed%20Networking%20(80).png)
This charming community is all about walkability! Live just a short walk away from all that historic downtown Loveland has to offer including specialty boutiques, a multitude of dining options, bars and breweries, local coffee shops, the Loveland Farmers' Market, and more! Overlook at Blossom Hill will provide homeowners the ease and comfort associated with a traditional home while being minutes away from the exciting social and recreational options this tight-knit community offers!
Our Overlook at Blossom Hill community is situated in an ideal location offering an abundance of nearby recreation like biking on miles of paved flat trail along the Little Miami River at the Loveland Bike Trail, picnicking at the Historic Loveland Castle & Museum, or exploring the many nearby parks, nature preserves, and canoe & kayak adventures Loveland has to offer.
Overlook at Blossom Hill will feature the Brookline floorplan offering two to four bedrooms and up to 2,537 square feet of living space. The Brookline offers three levels of living and a front-entry garage. The lower level, on the ground floor, features a recreation room with an optional wet bar and outdoor patio or a convenient guest suite with a full bath. The main level showcases a centralized kitchen with a large pantry, connecting the flexible dining area to the family room with direct access to the outdoor living space. Personalize this main level by adjoining the kitchen to the exterior living space for indoor/outdoor entertainment and a sun-filled kitchen experience. The upper level boasts a private owner's suite with an en suite as well as two bedrooms, one full bath, and a conveniently located laundry room. Add even more living space to this floorplan with an optional loft!
Personalize your chosen floorplan in our Lifestyle Design Center with one of our designers and bring your dream home to life!
Homes will soon become available. Click here or call 513.657.4888 to learn how you can be the first to select your home! Fischer Homes is expecting construction on the new homes to begin in the spring of 2022.
Beyond The Build shares the latest events, Fischer Homes news, and lifestyle tips you'll love.
View this profile on InstagramFischer Homes (@fischerhomes) • Instagram photos and videos

Fischer Homes is excited to announce a charming new community coming soon to Morrow, Ohio - Villages of Classicway. Located off of US-22 this...

Get ready for an exciting start to your summer at the community grand opening of Trailhead in Harrison, OH! Fischer Homes is thrilled to invite you...
%20-%20MED.jpg)
Fischer Homes is thrilled to announce an exciting new community coming soon to West Chester, Ohio at Towns of Wetherington. This captivating...