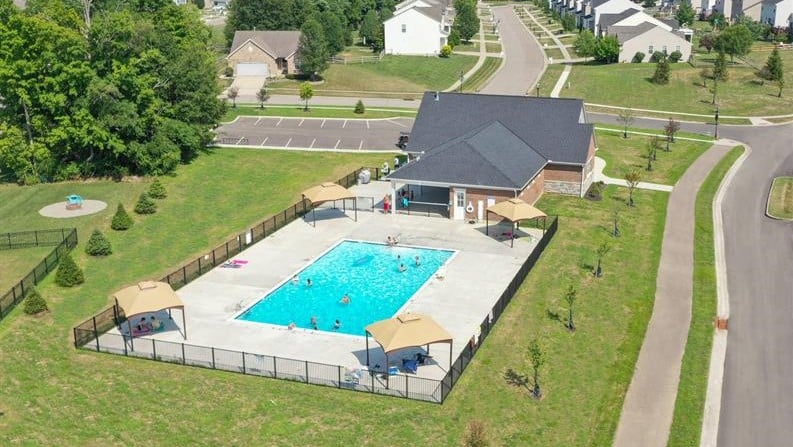Coming Soon to Little Miami Schools!
Fischer Homes is excited to announce a charming new community coming soon to Morrow, Ohio - Villages of Classicway. Located off of US-22 this...
%20-%20MED.jpg)
Fischer Homes is thrilled to announce an exciting new community coming soon to West Chester, Ohio at Towns of Wetherington. This captivating community is just a short walk across the street to shopping, dining, and entertainment at Liberty Center. Offering 70 homesites from our new Midtown Collection of homes featuring the Tustin Floorplan, a three-story, rear entry design with open-concept living. Homeowners at this community will also enjoy low-maintenance living with lawn care and snow removal included!
1.png?width=760&name=UC%20-%20Speed%20Networking%20(85)1.png)
This Vibrant community is all about walkability! Towns of Wetherington is conveniently located within walking distance to premier shopping and entertainment options available at Liberty Center including Dillards, Bath & Body Works, Dick's Sporting Goods, and CMX CineBistro. Enjoy a delicious meal just minutes from your door at one of Liberty Center's many dining options like Brio Italian Grille, Coopers Hawk, Northstar Cafe, and more!
This community will provide homeowners the ease and comfort associated with a traditional home while being minutes away from the exciting social and recreational options as well as many area employers, including Christ Hospital and Cincinnati Children’s Liberty Campus.
In addition to offering a multitude of walkable entertainment options, our Towns of Wetherington community is situated in an ideal location offering an abundance of nearby recreation. Go for a hole-in-one at one of the many nearby golf courses or explore one of the many nearby parks including 435-acre Voice of America MetroPark and Wiggly Field Dog Park for your favorite four-legged housemates!
Towns of Wetherington will feature the Tustin floorplan offering two to four bedrooms and ranging from 2,097 to 2,274 square feet. The Tustin showcases three levels of living and a rear-entry garage. The lower level features an included finished recreation room. Discover additional options, including a study or a guest suite with a full bath. The main level showcases a centralized kitchen with a large pantry, connecting the flexible dining area to the family room with direct access to the outdoor living space. Personalize this main level by adjoining the kitchen to the exterior living space for indoor/outdoor entertainment and a sun-filled kitchen experience. The upper level boasts a private owner's suite with an en suite as well as two bedrooms, one full bath, and a conveniently located laundry room. An alternate upper-level design includes two owner's suites, each with private en suites and walk-in closets.
Personalize your chosen floorplan in our Lifestyle Design Center with one of our designers and bring your dream home to life!
Homes will soon become available. Click here or call 513.657.4888 to learn how you can be the first to select your home! Fischer Homes is expecting construction on the new homes to begin in the late fall of 2021.
Beyond The Build shares the latest events, Fischer Homes news, and lifestyle tips you'll love.
View this profile on InstagramFischer Homes (@fischerhomes) • Instagram photos and videos

Fischer Homes is excited to announce a charming new community coming soon to Morrow, Ohio - Villages of Classicway. Located off of US-22 this...
%20-%20Medium.jpg)
Fischer Homes is thrilled to announce an exciting new community coming soon to Loveland, Ohio. Overlook at Blossom Hill is a captivating community...
.jpg)
Fischer Homes is excited to announce a new addition to the established Shaker Run community in Lebanon, Ohio - Majors at Shaker Run. Centrally...