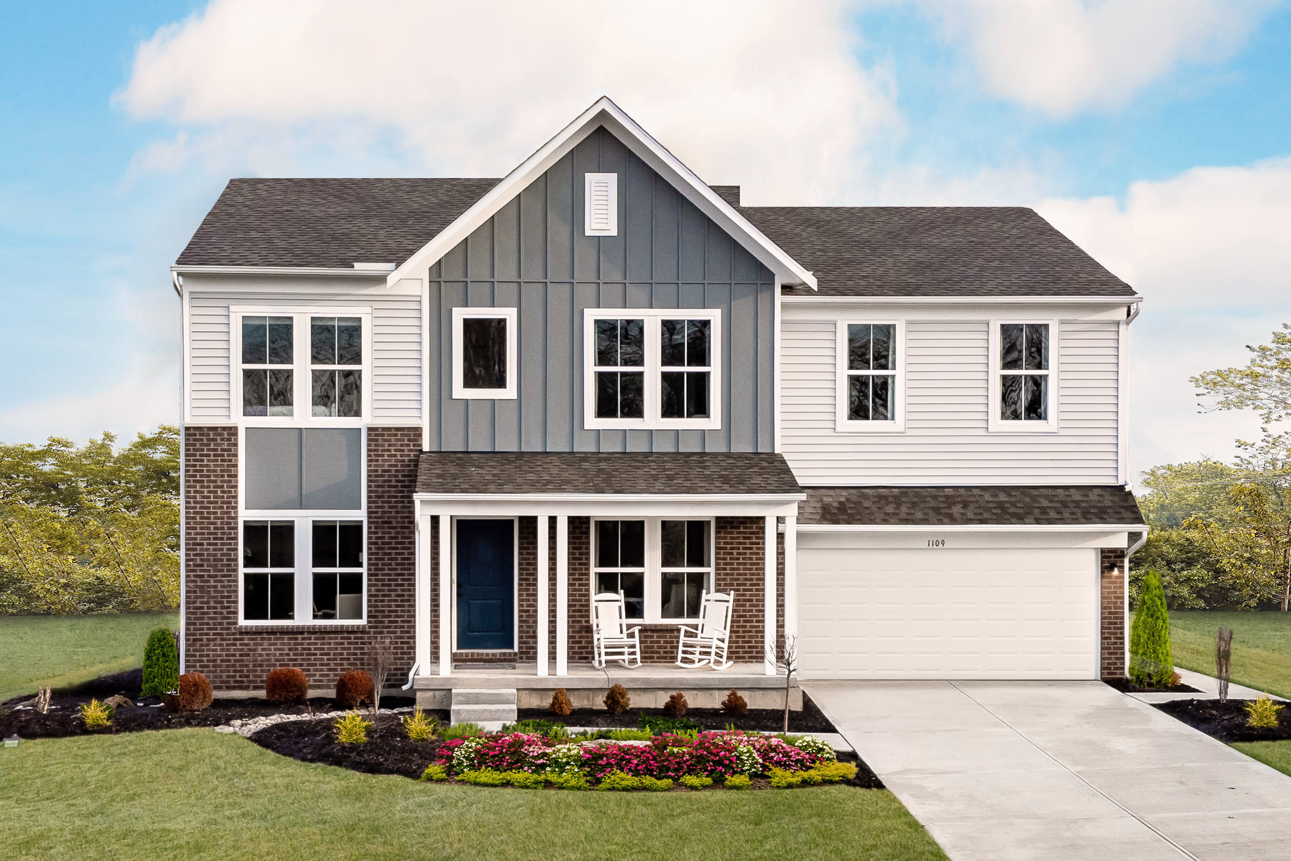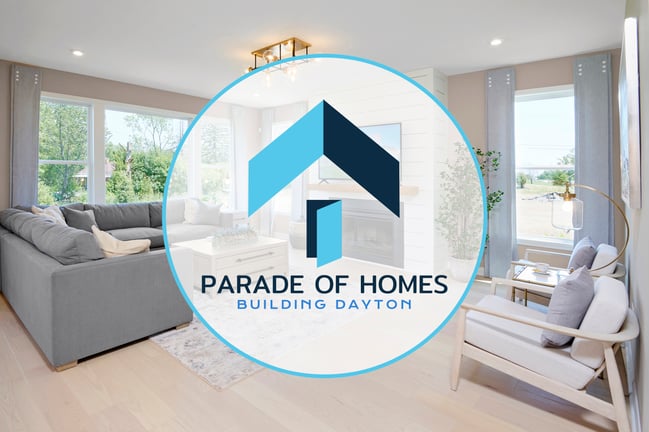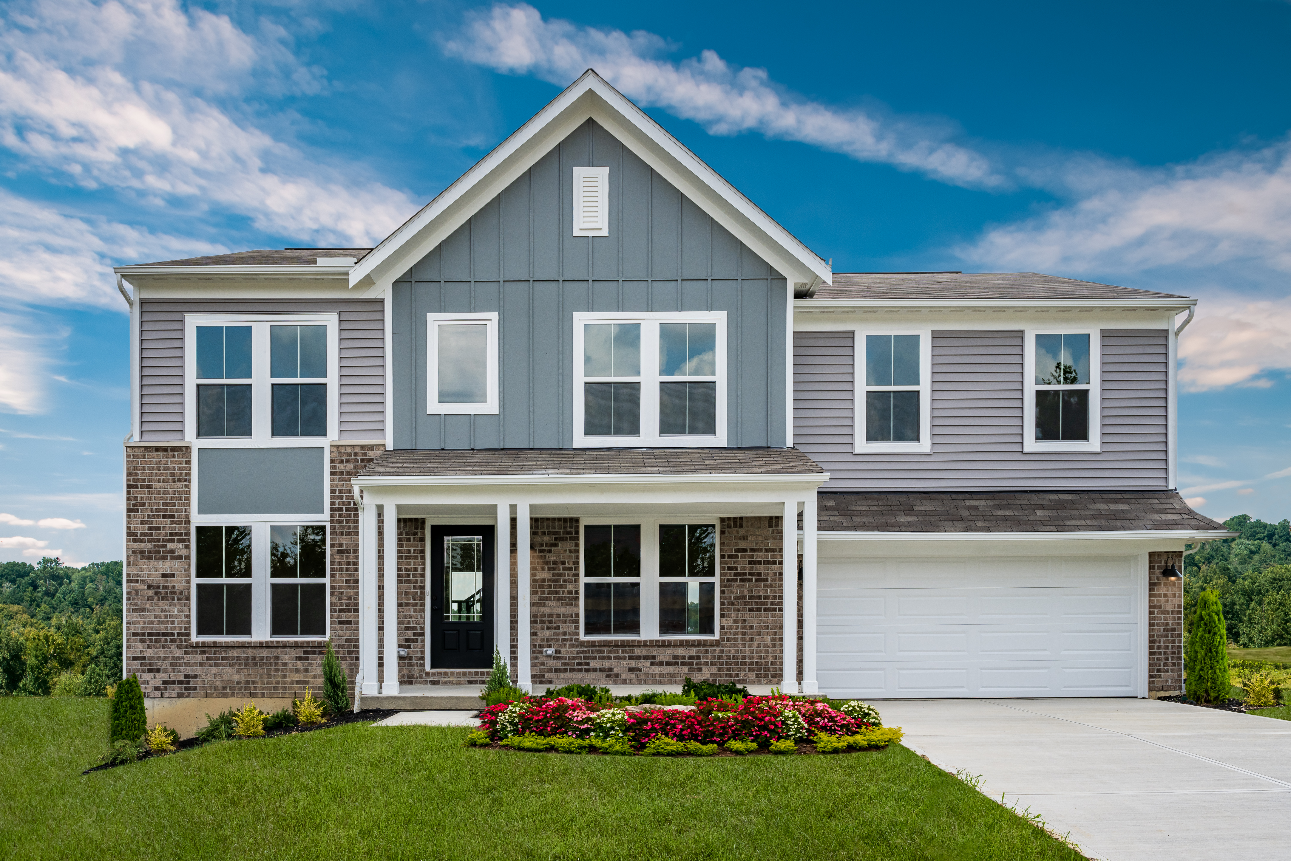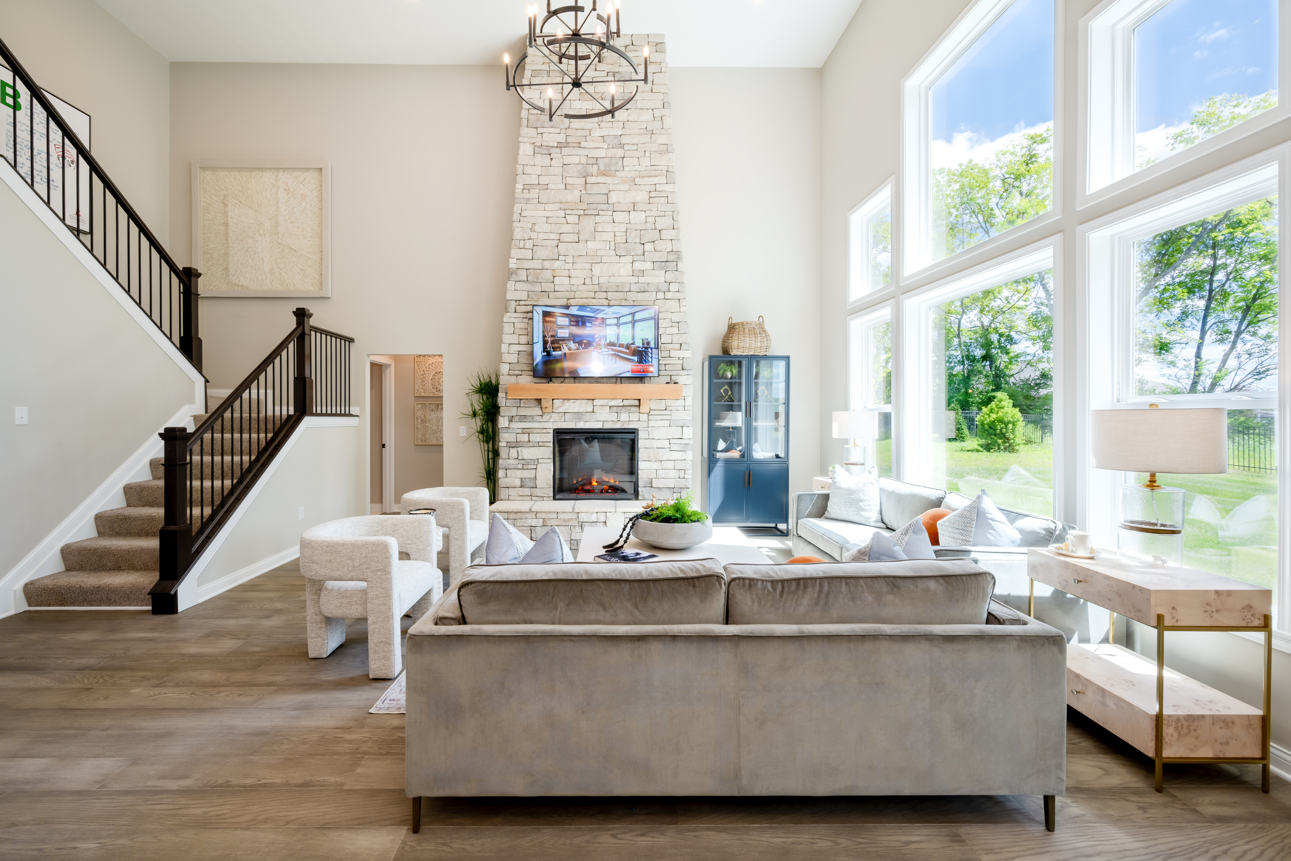2021 Dayton Parade of Homes
Fischer Homes is excited to be participating in the 2021 Dayton Parade of Homes presented by the Home Builders Association of Dayton! Sign up today...

Fischer Homes is excited to be participating in the 2022 Dayton Parade of Homes presented by the Home Builders Association of Dayton! Tour twelve homes in your area in person or online for free! Virtual tours include photography, video tours, and 3D walk-thru's.

We are so excited to be showcasing four of our decorated model homes in this year’s Parade of Homes - The Denali, The Avery, The Wyatt, and The Yosemite. These models represent homes from our Designer Collection and Maple Street Collection of homes. With such a wide variety of floorplans, exteriors, and design options, you'll be sure to find a home that fits your style.
The Avery
Bedrooms 4 | Bathrooms 2-4 | 2,535 Sq. Ft. | Multi-level
The five-level Avery design by Fischer Homes in Carriage Trails has a space for everyone. The first floor features a spacious open kitchen with a pocket office, a two-story family room, and a finished lower level recreation room. A private owner’s retreat, which includes a sitting area, spa-like bath, and dual walk-in closets, is just a few steps away on it's own level. The laundry room is conveniently located between the owner’s retreat and the three spacious bedrooms and full bath, which are on their own level. Discover all of the flexibility that the Avery floorplan has to offer!
The Denali
Bedrooms 4-5 | Bathrooms 2.5 | 2,957 Sq. Ft. | 2-Story
The Denali, from our Maple Street Collection is in Arden Place and features a spacious two-story design with several different living spaces making this floorplan an entertainer's dream including a private study, cozy family room, and loft. A private owner's suite with en suite and three additional bedrooms are on the second floor.
The Wyatt
Bedrooms 4-5 | Bathrooms 2.5 - 4.5 | 2,731 Sq. Ft. | 2-Story
You’ll love the flexibility of the Wyatt in our Aberdeen community! The main floor of this expertly designed home includes two flex spaces that can be used as a dining room, study, guest suite, or finished recreation space. The stairs are located at the back of the home, allowing for an open concept kitchen, family room, and morning room layout as soon as you walk in the front door. Upstairs, there is a functional loft and four large bedrooms, all with walk-in closets, and a second floor laundry room. The owner’s suite includes a large walk-in closet and en suite bathroom.
The Yosemite
Bedrooms 3-4 | Bathrooms 2.5 | 2,258 Sq. Ft. | 2-Story
The Yosemite, in Meadows of Brookville, is a popular design that keeps personalization and functionality in mind. This two-story home features nearly 2,300 square feet of finished living space. The second floor features three large bedrooms with a loft, or optional 4th bedroom, and second floor laundry. The owner's suite includes a private bath and massive walk-in closet. Downstairs you will find a spacious kitchen with abundant cabinetry and countertop space, a walk-in pantry and an optional kitchen island that leads into a generous family room. Personalize the Yosemite with hundreds of design options at our Lifestyle Design Center.
11.png?width=760&name=Emails%20Photo%20Collage%20(4)11.png)
Interested in building a Fischer Home in the Dayton area? Visit our website or call us at 937.688.3775 to talk with one of our New Home Specialists today!
Beyond The Build shares the latest events, Fischer Homes news, and lifestyle tips you'll love.
View this profile on InstagramFischer Homes (@fischerhomes) • Instagram photos and videos
.jpg)
Fischer Homes is excited to be participating in the 2021 Dayton Parade of Homes presented by the Home Builders Association of Dayton! Sign up today...

Fischer Homes is thrilled to announce the opening of an expansive new community in Brookville, Ohio: Hunters Run! Located northeast of Dayton off...

Fischer Homes is excited to participate in the 2023 Parade of Homes hosted by the Greater Atlanta Home Builders Association! The parade is held over...