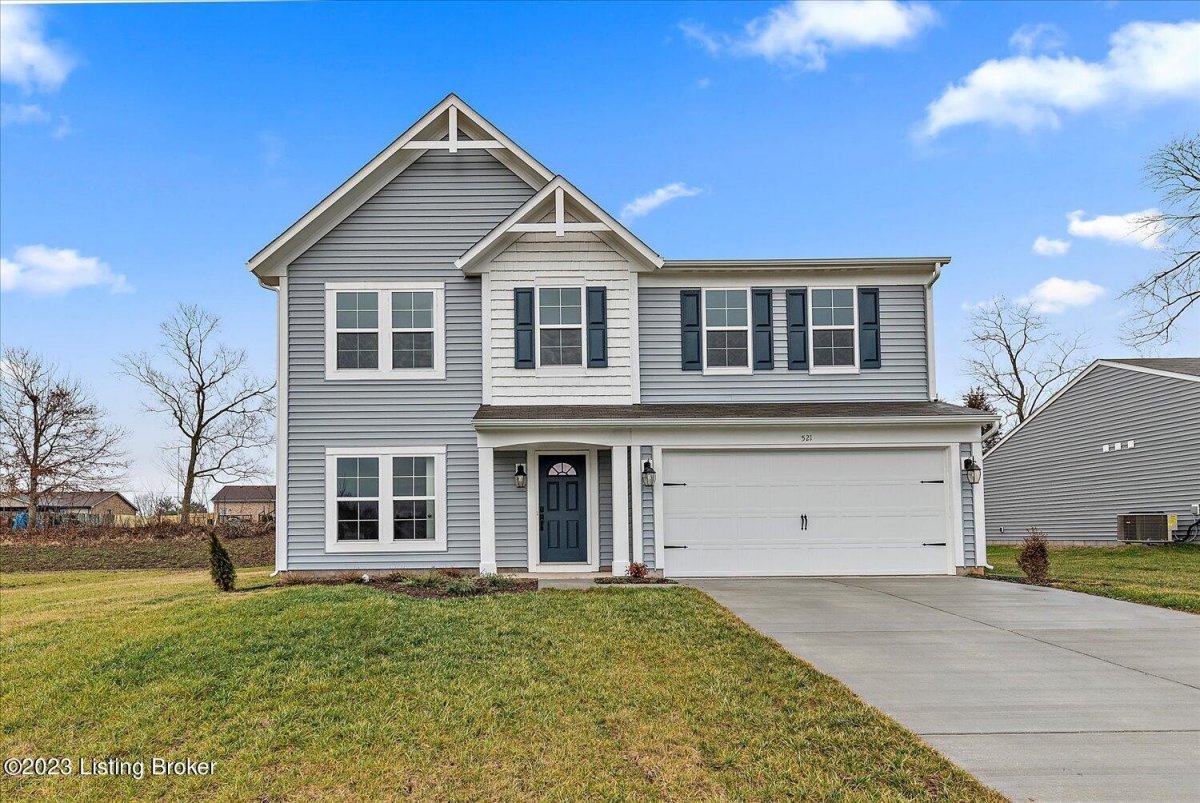Model Grand Opening Event in Fishers, IN!
Get ready to step into a world of elegance at The Cove's Model Grand Opening event! Join us as we unveil the breathtaking new Huxley model home,...
-2.jpeg)
Get ready to step into a world of elegance at Hampton Walk's Model Grand Opening event! Join us and be among the first to tour the new Charles model home, enjoy complimentary Trax BBQ and light refreshments, and discover everything there is to know about Hampton Walk in McCordsville, Indiana. Also, tour FOUR move-in ready homes at Hampton Walk and learn how they could be YOUR new home. Click here to RSVP and join the fun! Keep reading to find out more...
-2.jpeg?width=710&height=464&name=brs011930000_46-345_cc_charles_0fh3922_exterior-HDR-Edit-2%20(1)-2.jpeg)
Date: Saturday, May 11
Time: 12 - 3 PM
About: Take a tour of our brand new model, enjoy local food, and learn more about building a new home at Hampton Walk. Also tour multiple move-in ready homes! Click here to RSVP!
Address: 7252 Bayview Run, McCordsville, IN 46055
Directions: Take I-465 N to US-36/IN-67/Pendleton Pike exit 42. Merge right onto IN-67/US-36/Pendleton Pike. Turn right onto W 750 N. Turn right onto N 600 W. Turn right onto Windsor Dr.
Step into Hampton Walk in McCordsville, Indiana, where Fischer Homes is redefining luxury living.
The Charles floorplan by Fischer Homes is both functional and stylish. The open-concept design showcases a large island kitchen, bright morning room, and soaring two-story family room. A private owner's suite can be found on the main level, situated away from the main living area and additional bedrooms. The upper level boasts a flexible loft, multiple additional bedrooms, and a full bath. Personalization options are endless, including convenient buffet or pocket office cabinets, a direct connection from the owner's suite closet to the laundry room, additional bedrooms, and more.
Stay tuned for more lifestyle content from Fischer Homes. Remember that throughout our journey as your builder, we want to ensure that your experience doesn’t end when you move into your new home. Fischer Homes is forever focused on continuing to go Beyond the Build, by continuing to build the best customer experience possible.
Beyond The Build shares the latest events, Fischer Homes news, and lifestyle tips you'll love.
View this profile on InstagramFischer Homes (@fischerhomes) • Instagram photos and videos
.jpg)
Get ready to step into a world of elegance at The Cove's Model Grand Opening event! Join us as we unveil the breathtaking new Huxley model home,...
%20(1).jpg)
To celebrate the start of summer, Fischer Homes is excited to announce not only new pricing at The Boulevard at Wilmer, but also inviting YOU to a...

Mark your calendars! Join us Valentine's Day Weekend Friday, February 10 through Monday, February 13 for our Homes Sweet Homes On Tour! Visit one of...