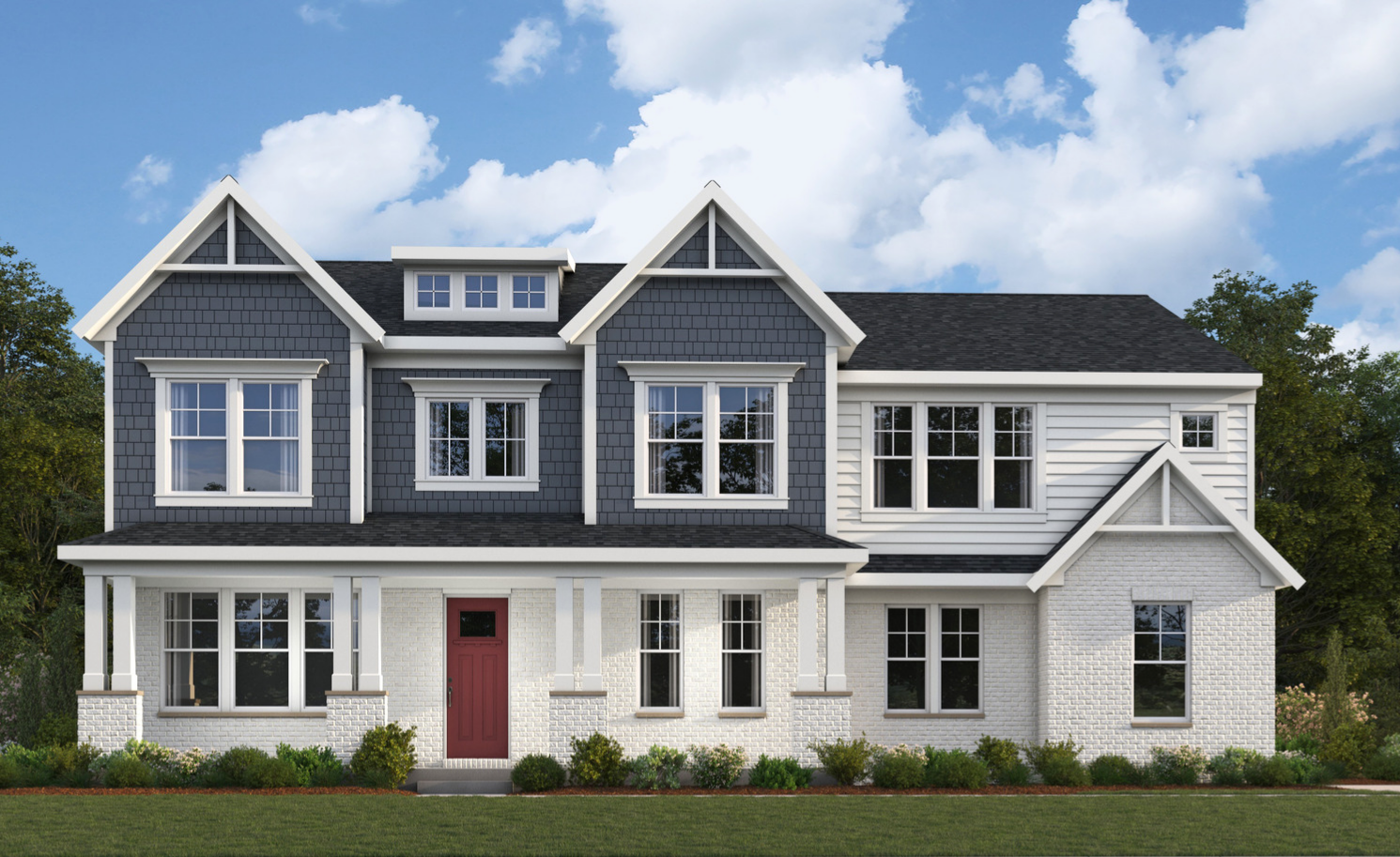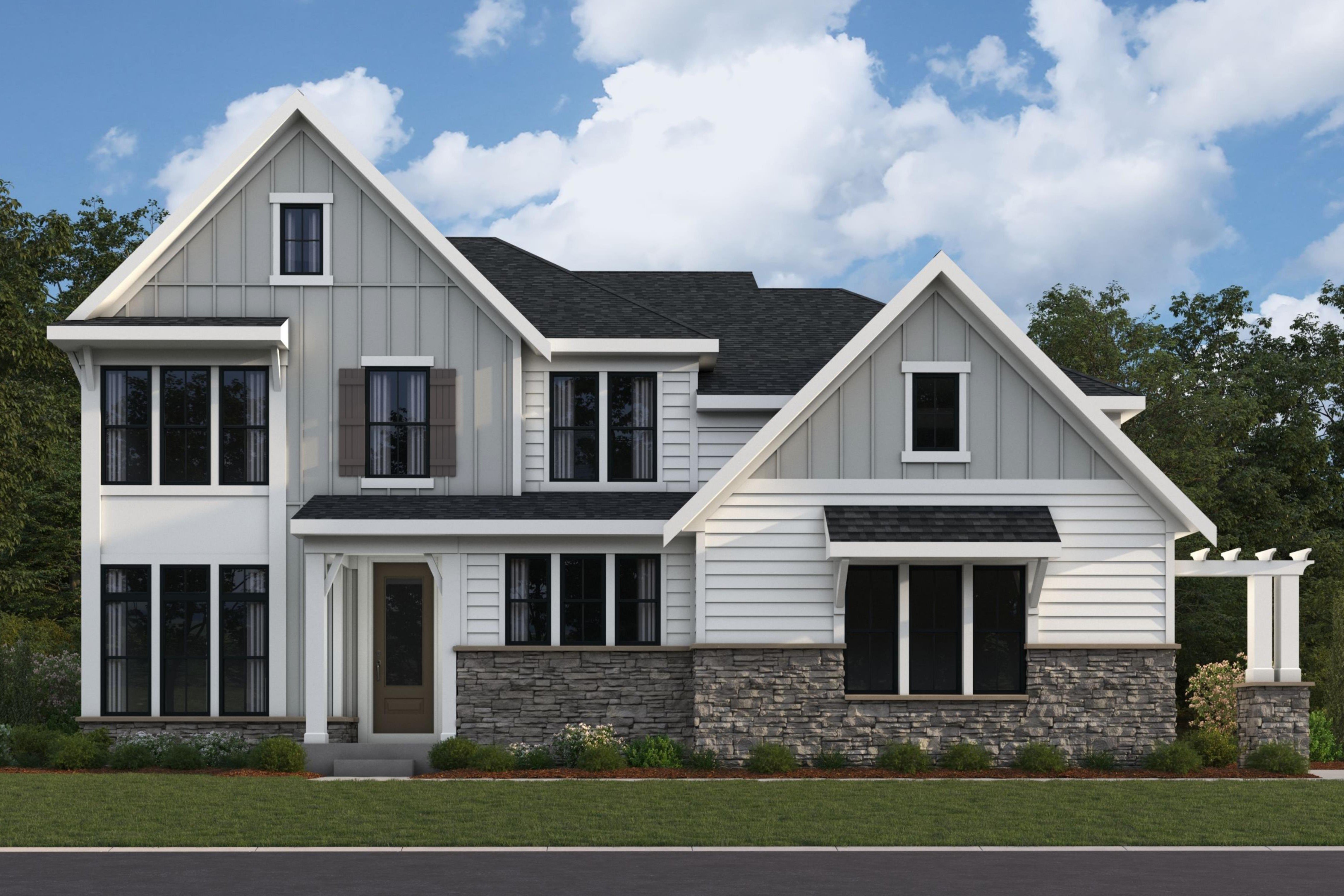
We are thrilled to kick off the school year and football season with two stunning new home designs: The Rhodes and The Winslow! Based on valuable feedback from our prospective homeowners, the team at Fischer Homes has carefully crafted functional and high-quality designs that are bound to capture your heart. With a wide range of options available on both the exterior and interior, these floorplans will help you create the perfect home.
Included in our Masterpiece Collection, both new floorplans showcase Fischer Homes' signature style and elegance, catering to homeowners with diverse tastes and preferences. No matter which floorplan you choose, Fischer Homes ensures that all options offer plenty of room for creating treasured memories with your family and friends.
The Rhodes | 3,532+ sq ft






The Rhodes offers a fresh take on our highly sought-after 5-story level living design. With its new layout that incorporates an optional 3-car integrated front entry garage, this home is sure to impress. Step into the stunning two-story family room, illuminated in natural light from our signature window wall. The kitchen boasts a spacious pantry, complete with a large island, 42" cabinets, and stainless steel appliances. The possibilities for personalization are endless at our Lifestyle Design Center, where you can select your countertops, colors, flooring, and more.
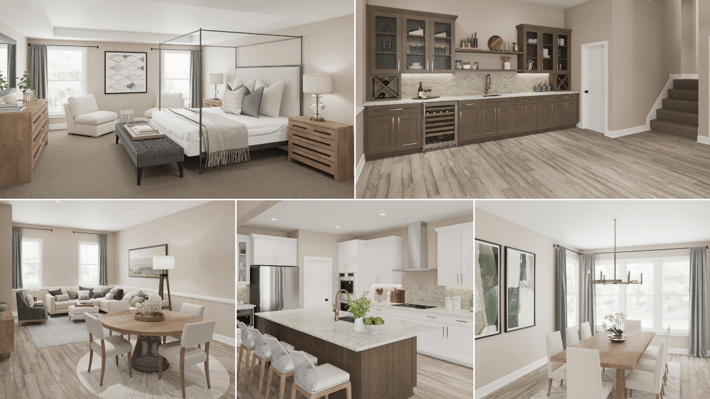
If you crave a vibrant lifestyle filled with entertainment and desire ample space to unwind, then The Rhodes is the perfect home for you. This exceptional floorplan offers a harmonious blend of an open concept design with distinct areas for entertainment, allowing you to cherish quality moments with your loved ones. The included recreation room is a captivating space for hosting family and friends, whether it's for movie nights or exhilarating game sessions. Alternatively, you can choose to transform this space into a cozy guest suite by adding a full bath and walk-in closet. Make The Rhodes your own and create a home that reflects your unique style and preferences.
Learn more about The Rhodes here!
The Winslow | 2,690+ sq ft





If you long for a seamless transition between the beauty of the outdoors and the comfort of your home, then The Winslow floorplan may be just what you're looking for. With its 10 ft ceilings and an included covered patio/deck, this floorplan allows you to bring nature right to your doorstep. For an even more expansive feel, consider opting for a 12' sliding glass door that opens up the family room to the outdoors. Whether you're hosting a lively gathering or simply enjoying a quiet evening at home, this spacious open concept ranch-style design provides ample space for all your entertaining needs. The best part is that you have the freedom to truly make this floorplan your own, designing it to reflect your wants and needs.
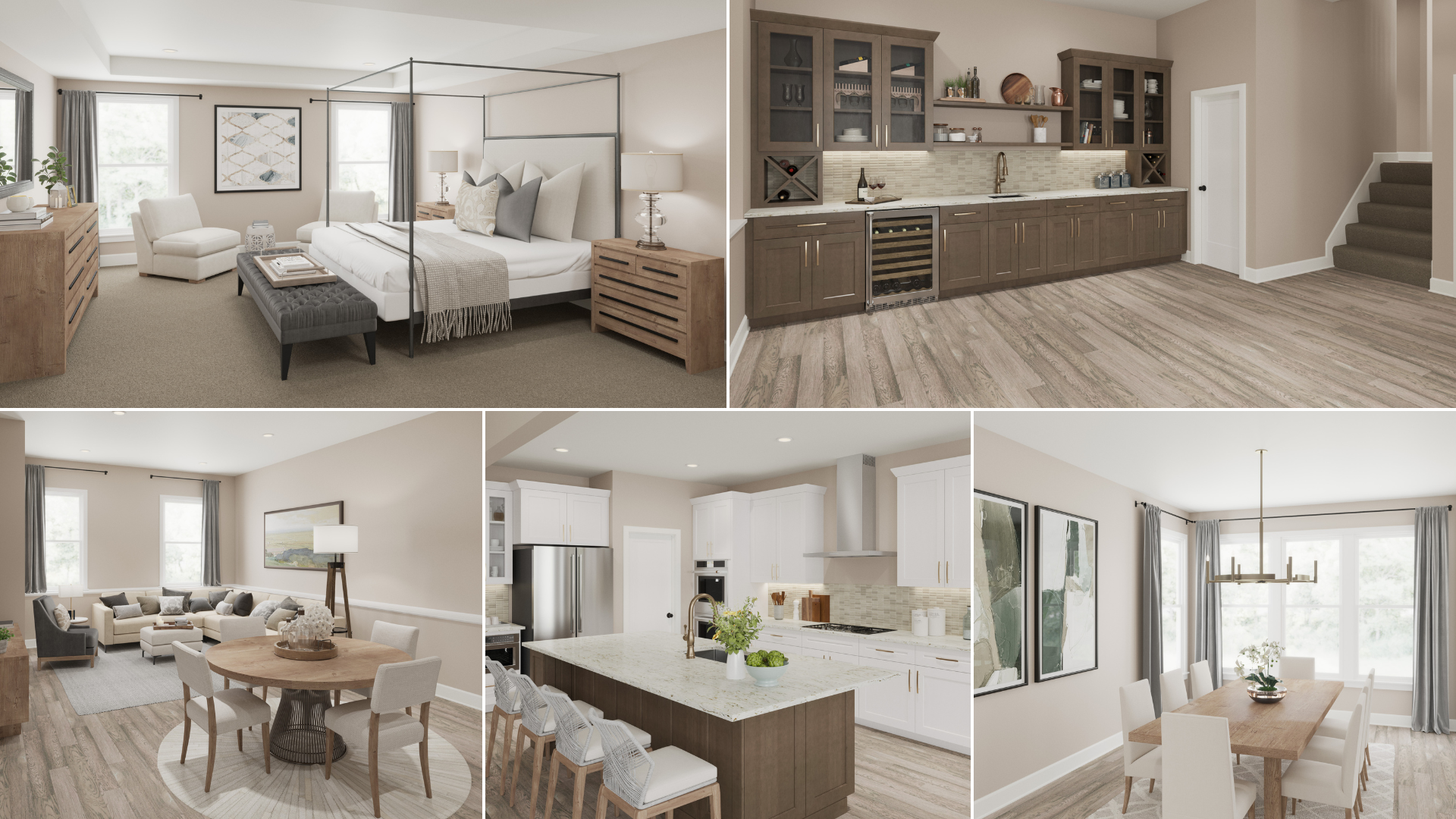
Whether you're yearning for that Florida vibe in the heart of the Midwest or seeking a spacious haven to accommodate your extended family or friends, The Winslow has the perfect solution for you. With its option for a Generation Suite complete with a separate entrance, your loved ones will have all the space they need to feel comfortable and at home. Discover the endless possibilities of this floorplan and create a haven that truly reflects your unique lifestyle.
Learn more about The Winslow here!
Looking for something a little different than these two new options? We offer countless designs to help you build your dream home. Fischer Homes currently builds in Atlanta, Cincinnati, Columbus, Dayton, Indianapolis, Louisville, Northern Kentucky, and St. Louis. Click here to see all of our available floorplans, take a virtual tour, or give us a call at (855) 342-2281 to schedule an in-person tour and start getting inspiration for your next home!
Stay tuned for more lifestyle content from Fischer Homes. Remember that throughout our journey as your builder, we want to ensure that your experience doesn’t end when you move into your new home. Fischer Homes is forever focused on continuing to go Beyond the Build by continuing to build the best customer experience possible.
Go Beyond
Beyond The Build shares the latest events, Fischer Homes news, and lifestyle tips you'll love.
View this profile on InstagramFischer Homes (@fischerhomes) • Instagram photos and videos
View Categories
- Events (107)
- Lifestyle (60)
- Louisville (55)
- Cincinnati (50)
- Home Design (48)
- Northern Kentucky (35)
- Indianapolis (33)
- Dayton (30)
- Atlanta (27)
- St. Louis (27)
- Cincinnati Bengals (25)
- News (22)
- Columbus (19)
- Homeowners (13)
- Northwest Florida (11)
- St. Jude (7)
- New Home Finance (5)
- Raleigh (5)
- T.O.B Design Firm x Fischer Homes (4)
- Education (1)
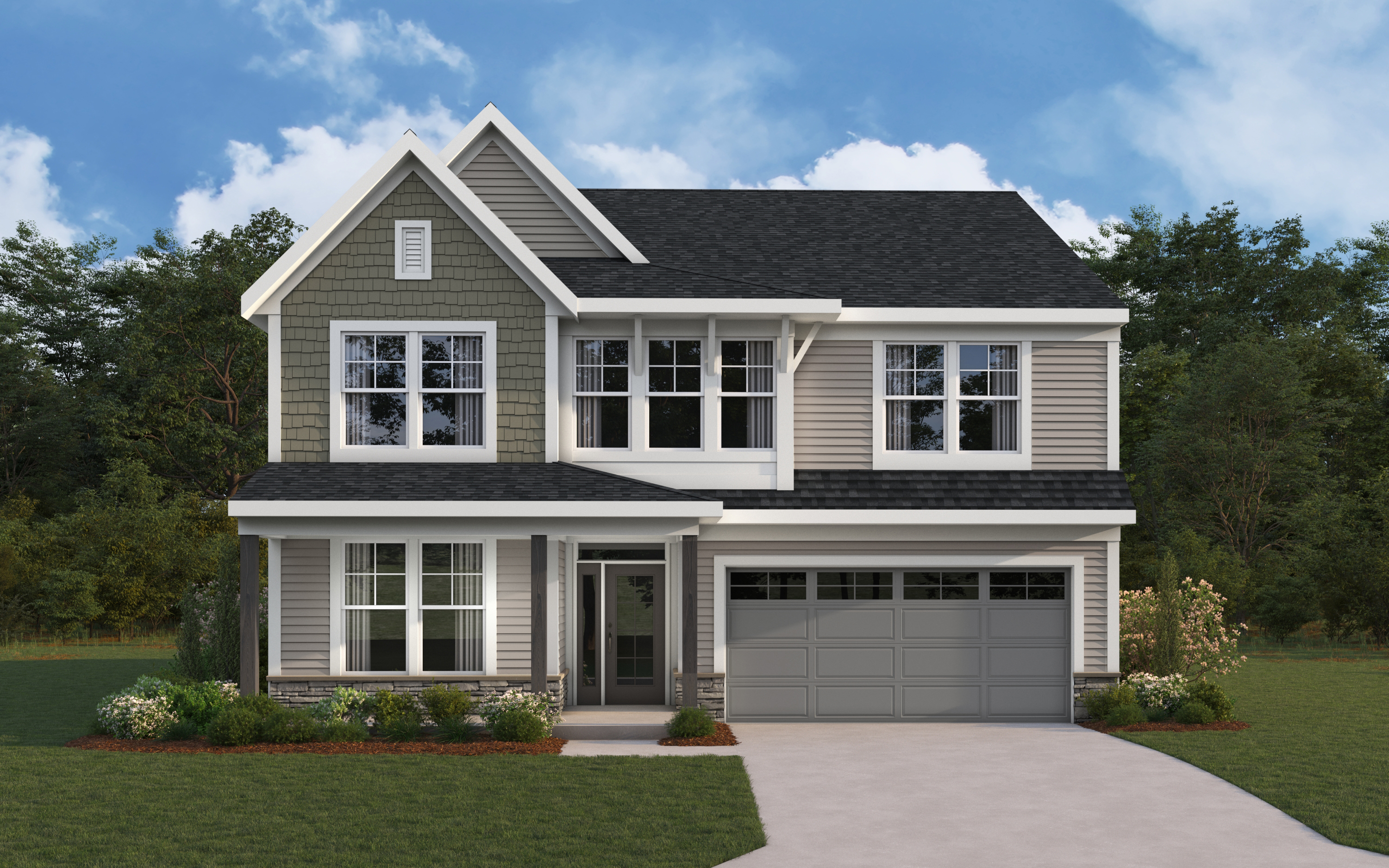
3 min read
New Arrivals: 3 Modern Designer Floorplans
Exciting news! We are delighted to introduce three new Designer Collection floorplans - the Ivy, the Linden, and the Olive. These meticulously...
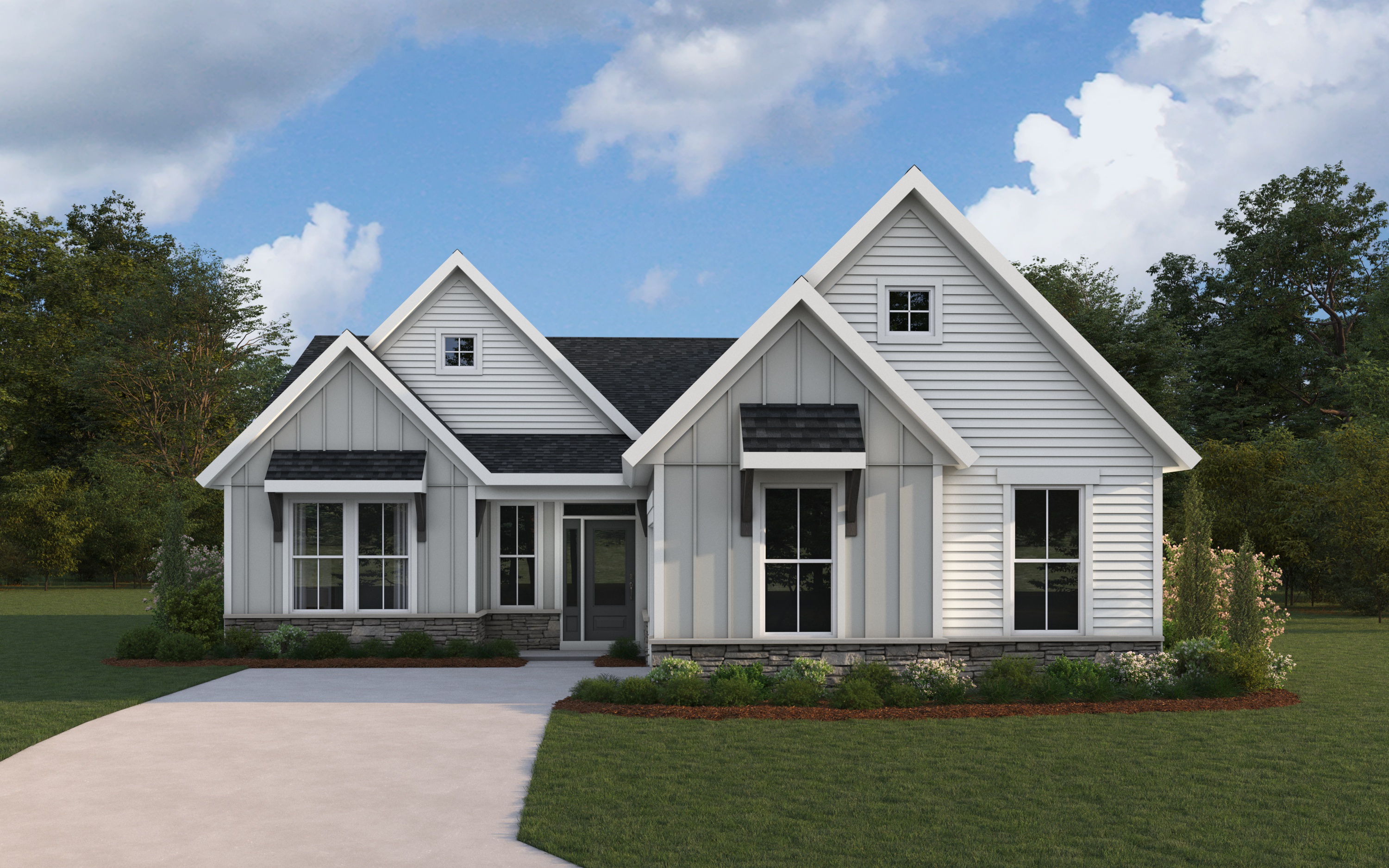
2 min read
Spring Into Style: 2 New Single-Story Home Designs
Spring is in the air, and there is nothing fresher than these two new stunning single-story home designs: The Camden and The Morgan! Inspired by...

 Fischer Homes
Fischer Homes

