2 min read
Designs to Desire: 2 New Masterpiece Floorplans
We are thrilled to kick off the school year and football season with two stunning new home designs: The Rhodes and The Winslow! Based on valuable...
3 min read
 Fischer Homes
:
Feb 14, 2023 12:47:08 PM
Fischer Homes
:
Feb 14, 2023 12:47:08 PM
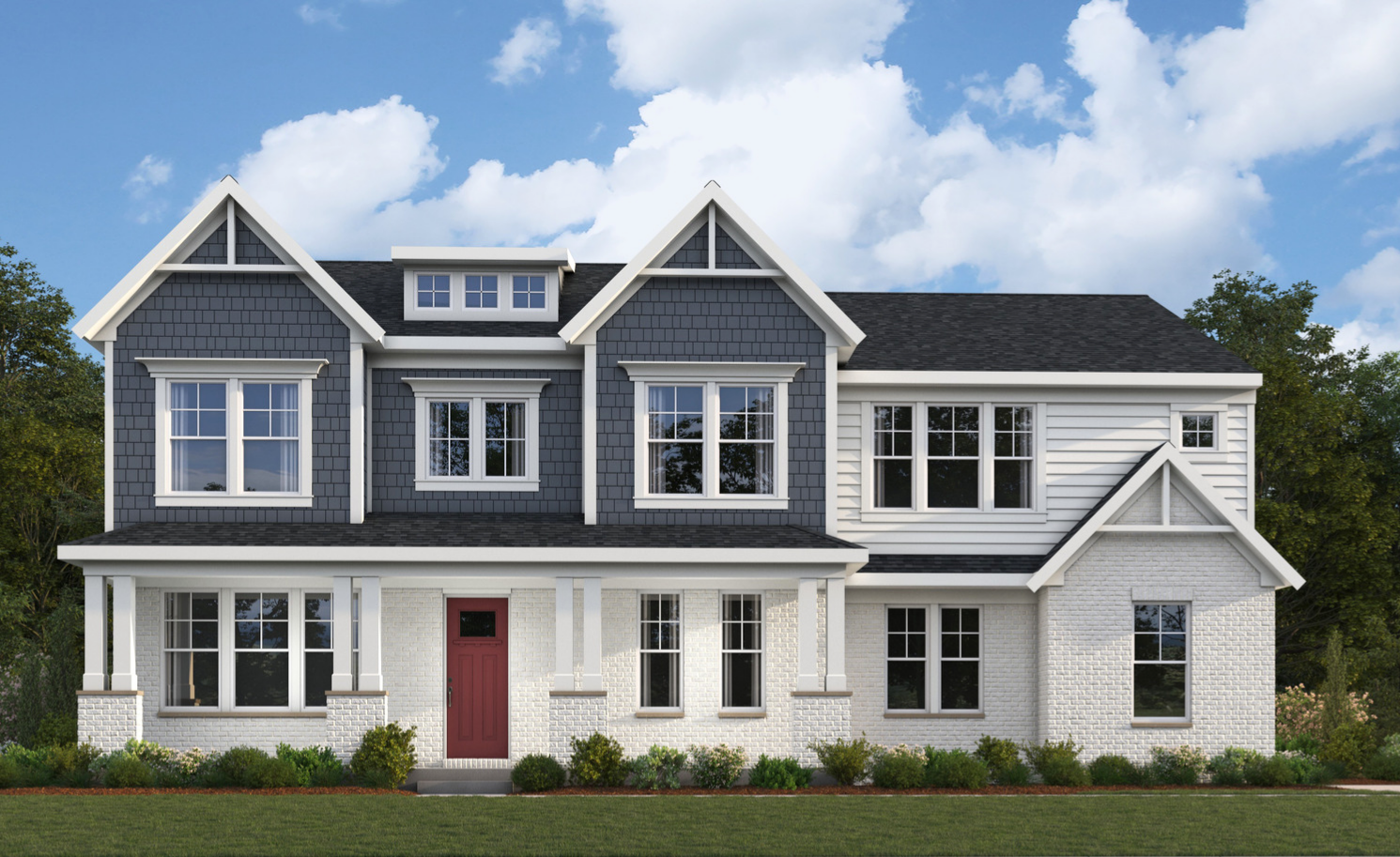
We are excited to start the year off with lots of love for our three new home designs: Huxley, The Pearson, and The Beckett! After receiving feedback from our clients, our team at Fischer Homes has crafted functional, high-quality designs that you will have nothing but love for. Each floorplan offers numerous options, both on the exterior and interior of the home, to help you create the perfect place to build your future in.
All three floorplans are included in our Masterpiece Collection, featuring Fischer Homes’ signature style and elegance that is sure to please homeowners with various tastes and preferences. Go find your loved ones and decide which floorplan option is the best fit for your lifestyle. No matter the choice, all of our floorplans designed here at Fischer Homes provide meaningful space to make memories with the ones you love.
The Huxley is a spacious, light-filled, two-story home, featuring a unique open-concept design. This tasteful floorplan encompasses 3,127 square feet of living space. The dramatic, two-story morning room serves as the perfect space to sip coffee or read a book. The spacious owner's suite features two walk-in closets, split vanities in the bathroom, as well as convenient access to the second-floor laundry room. Did we mention the extra storage space in the garage?
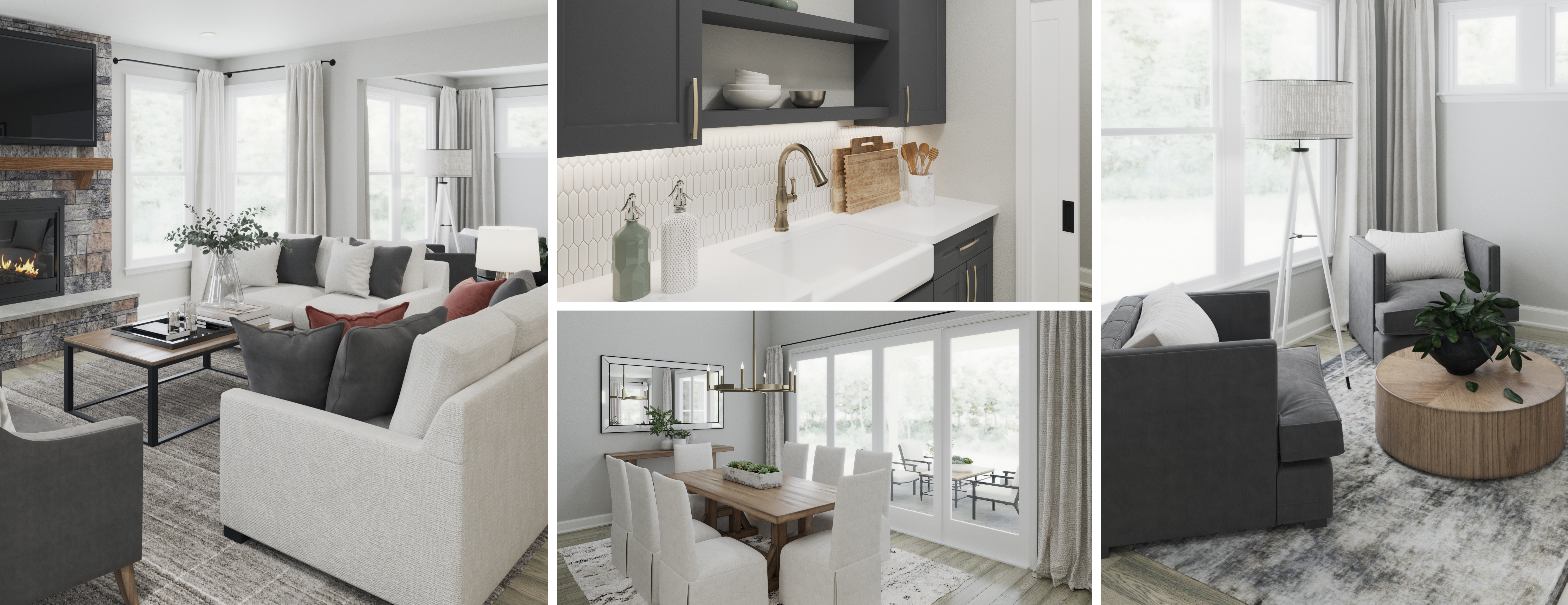
You will LOVE The Huxley if you enjoy cooking while being able to entertain your friends and loved ones. The first of its kind at Fischer Homes, the prep and gourmet kitchen options provide space to contain meal prep and cleanup out of view of the first floor living spaces. With options to customize the oversized pantry, your Pinterest kitchen dreams can become a reality. Not to mention the optional floating shelves on each side of the range, the kitchen aesthetics are full of options to meet your design taste. Do you want built-in kitchen appliances? Done! This truly is a chef’s dream home!
Learn more about The Huxley here!
The Pearson is one of the most adaptable designs within the Fischer Homes product offering. This two-story, 3,626 square foot home features an optional Generation Suite that provides a comfortable solution to multi-generational living, complete with its own kitchen, living space, bedroom, and full bath. You can even add an additional laundry room and separate entrance from outside! Now, extended family and loved ones can be included in your next dream home. With a variety of personalization options, you can have a second floor bonus room or a two-story family room, as well as several optional flex spaces both outdoors and indoors.
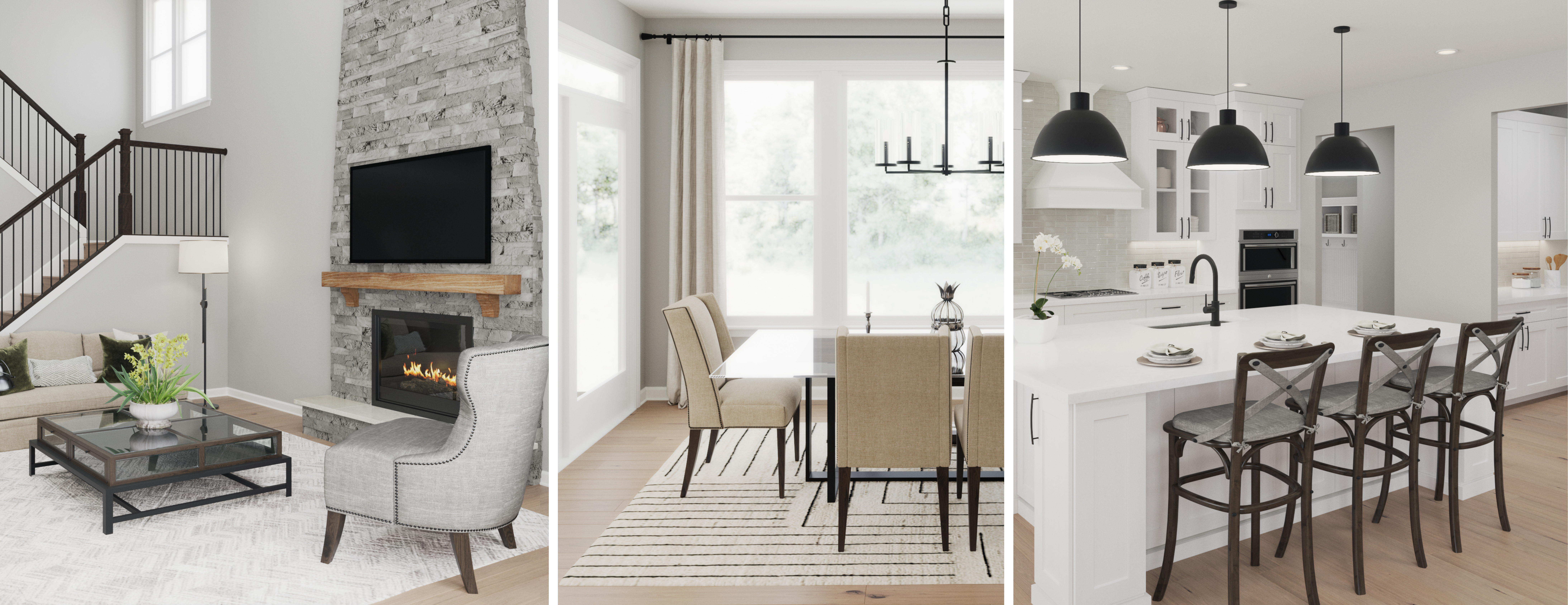
You will LOVE The Pearson if you work from home or value flexible living spaces within your home. With two optional study locations, an optional pocket office, or even a wet bar, you will have endless space to focus on important tasks and take breaks. The Pearson is the most flexible floorplan designed by Fischer Homes. This home is the epitome of personalization, as the options with this design are truly limitless!
Learn more about The Pearson here!
Complete with 10 ft ceilings on the first floor, The Beckett is truly show-stopping. This home features a unique three-way stair that optimizes the functionality of this two-story design. With two flex spaces on the first floor, expansive walk-in closets in the owner's suite, and one of our largest laundry room options, storage space is endless. The 10 ft ceilings and 8 ft doors on the first floor allow for a welcoming space to greet and host guests. Take in the stunning outdoor views while being in the kitchen with the stunning property view surrounding the 12 ft tall window above the sink.
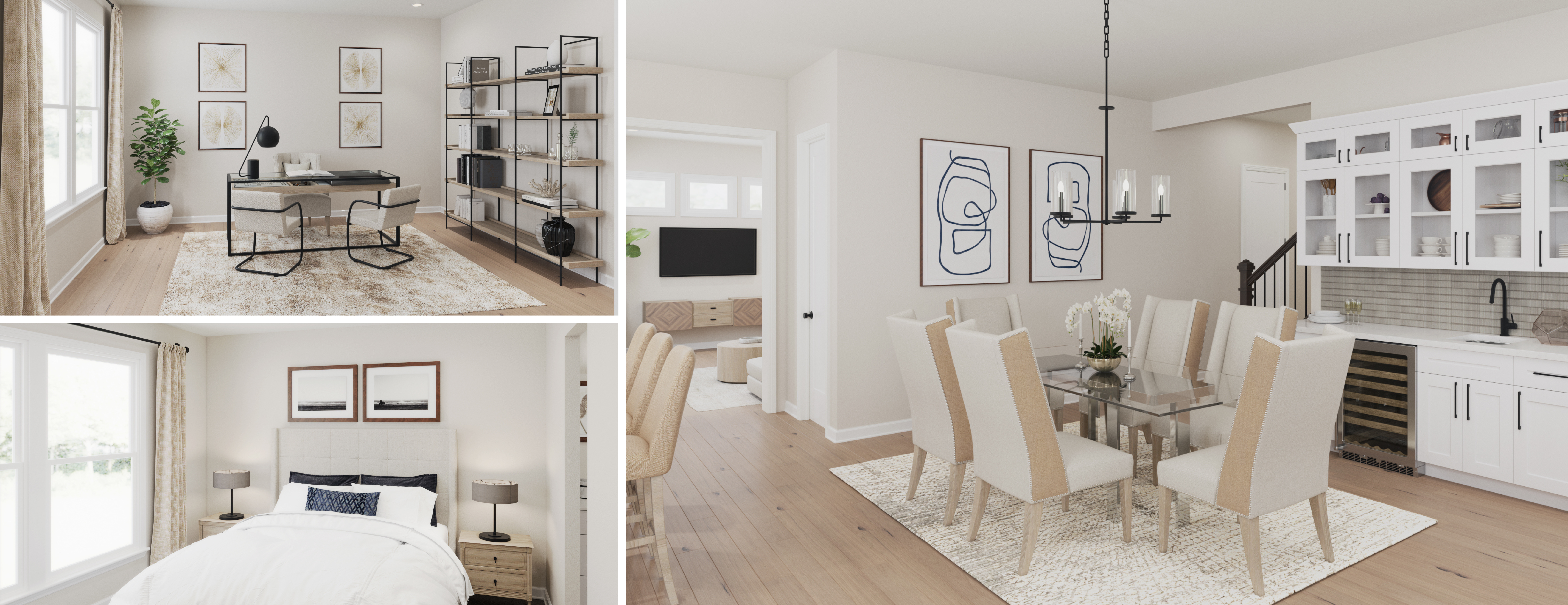
You will LOVE The Beckett if you are looking for more space for entertaining and living within your home. The impactful kitchen design with vaulted ceilings makes this the hub of the home, while the open-concept floorplan allows for optimal entertaining space. Did we mention the walk-up morning room bar with a sink? Making the morning coffee has just gotten way easier. The spacious family room features a window wall to bring in natural light, along with the option for a fireplace to warm you up. This floorplan is nothing short of a host's dream home!
Learn more about The Beckett here!
Looking to view more floorplan options to fall in love with? We’ve got countless options to help you build your dream home. Fischer Homes currently builds in Atlanta, Cincinnati, Columbus, Dayton, Indianapolis, Louisville, Northern Kentucky, and St. Louis. Click here to see all of our available floorplans, take a virtual tour, or give us a call at (855) 342-2281 to schedule an in-person tour and start getting inspiration for your next home!
Stay tuned for more lifestyle content from Fischer Homes. Remember that throughout our journey as your builder, we want to ensure that your experience doesn’t end when you move into your new home. Fischer Homes is forever focused on continuing to go Beyond the Build, by continuing to build the best customer experience possible.
Beyond The Build shares the latest events, Fischer Homes news, and lifestyle tips you'll love.
View this profile on InstagramFischer Homes (@fischerhomes) • Instagram photos and videos
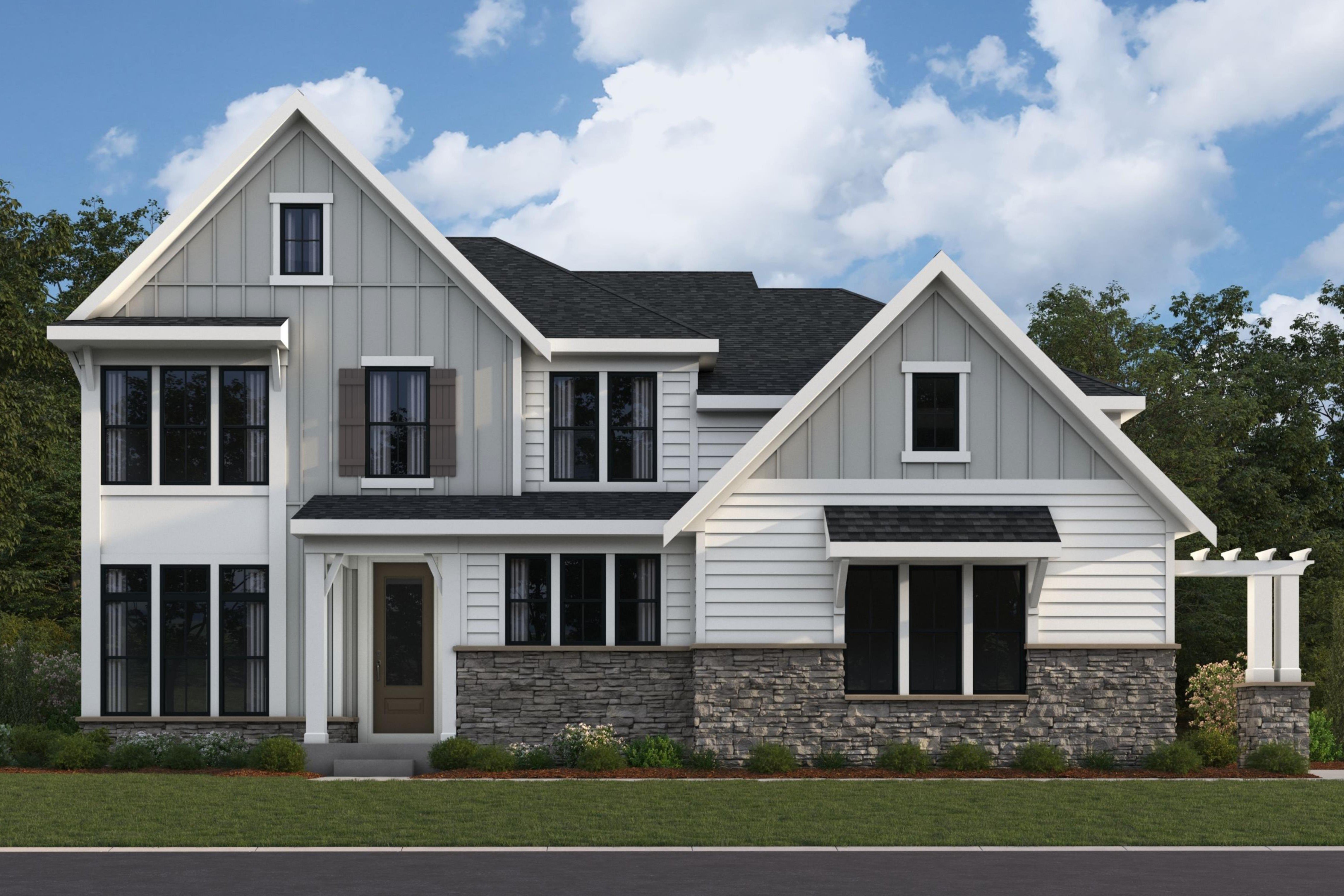
2 min read
We are thrilled to kick off the school year and football season with two stunning new home designs: The Rhodes and The Winslow! Based on valuable...
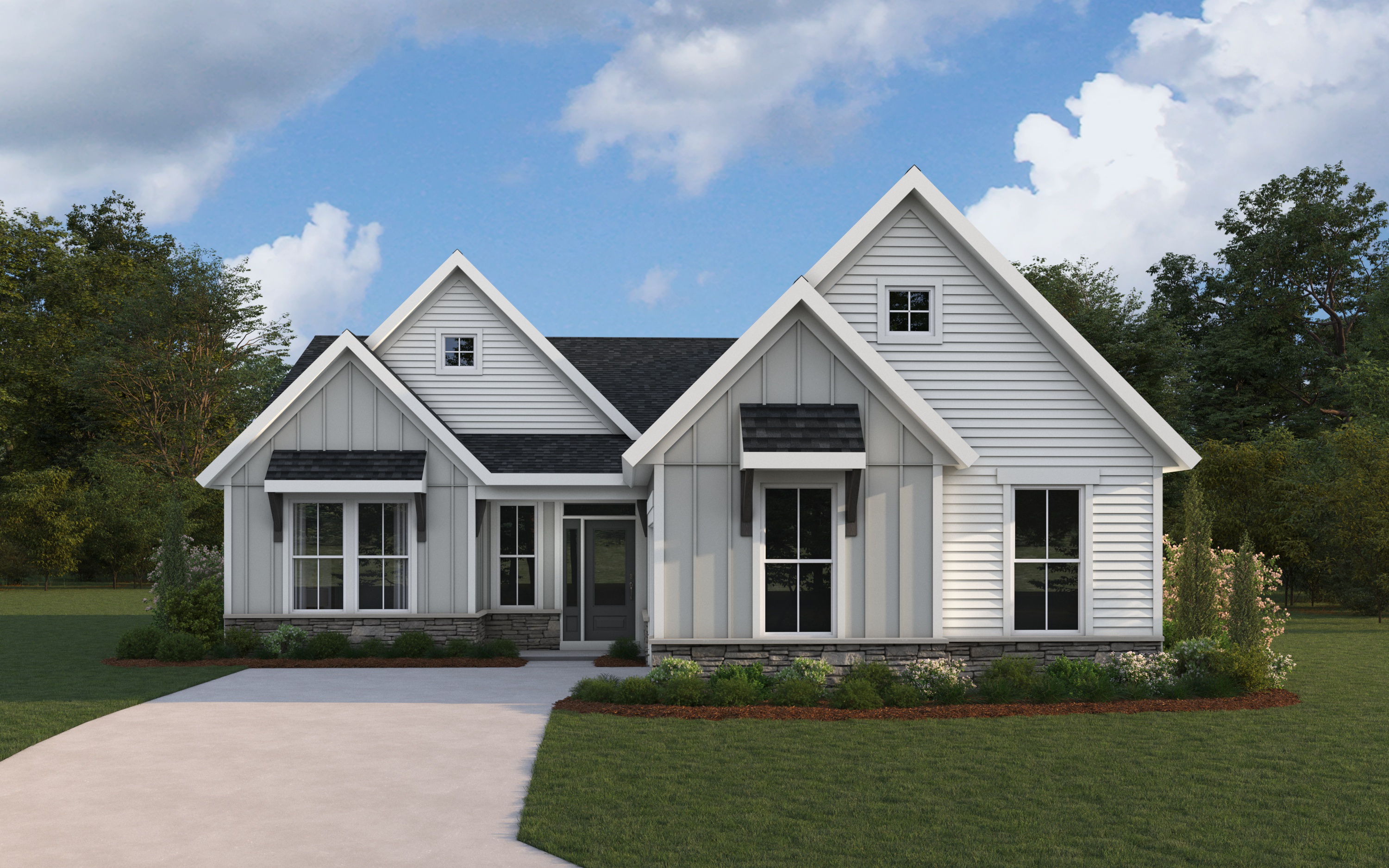
2 min read
Spring is in the air, and there is nothing fresher than these two new stunning single-story home designs: The Camden and The Morgan! Inspired by...
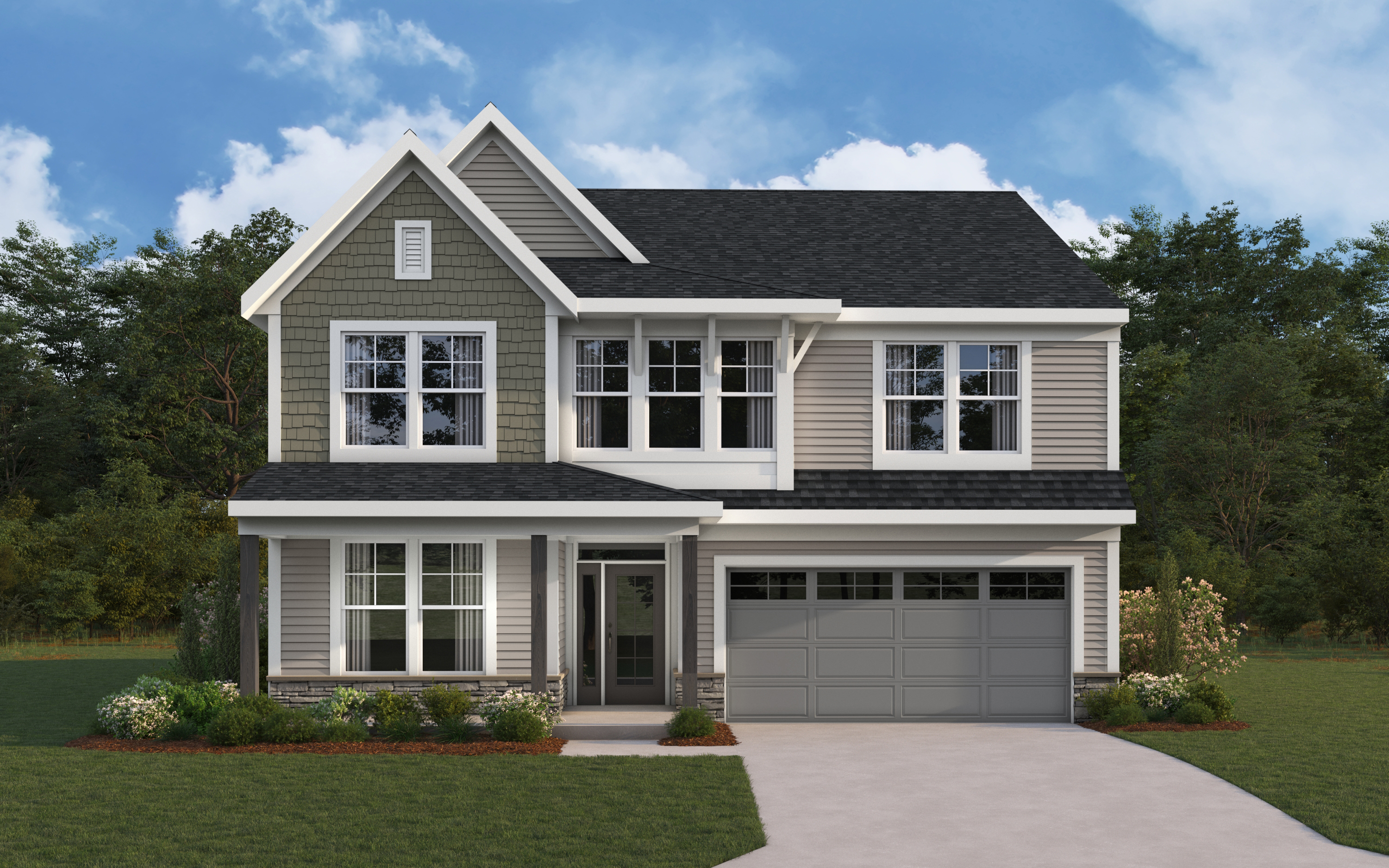
3 min read
Exciting news! We are delighted to introduce three new Designer Collection floorplans - the Ivy, the Linden, and the Olive. These meticulously...