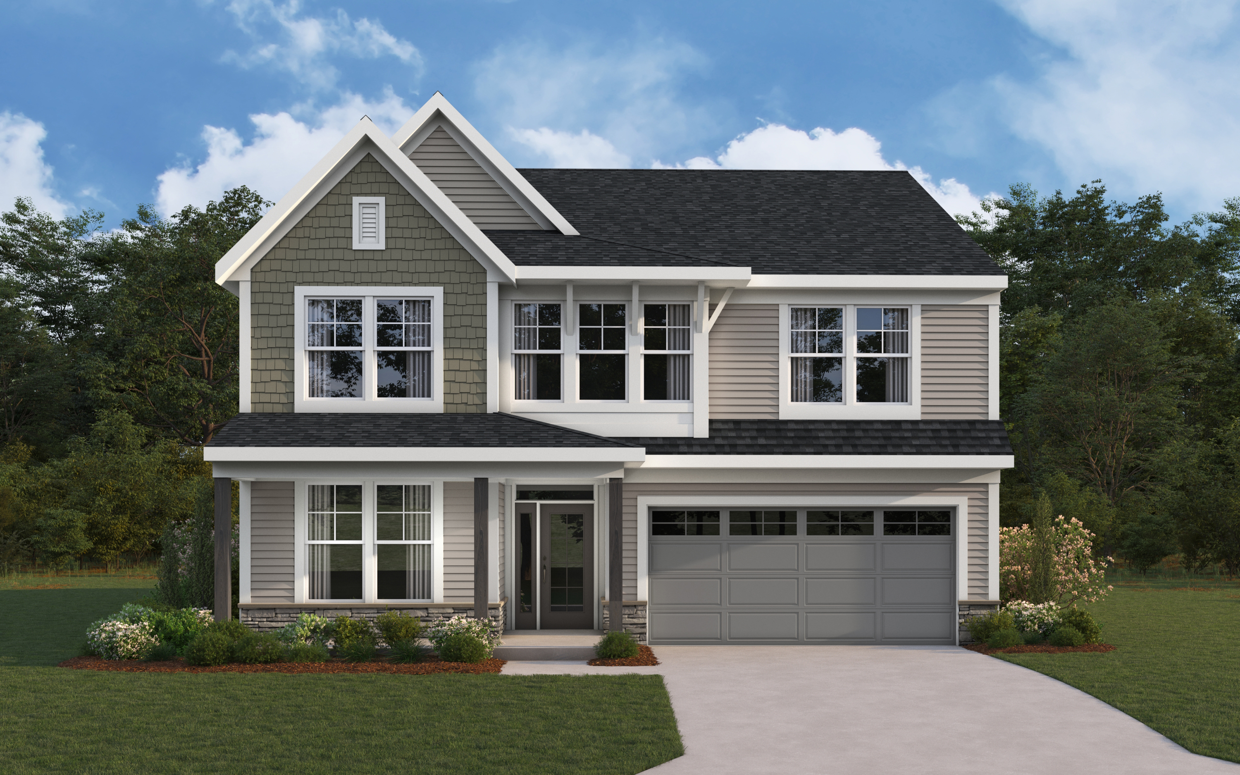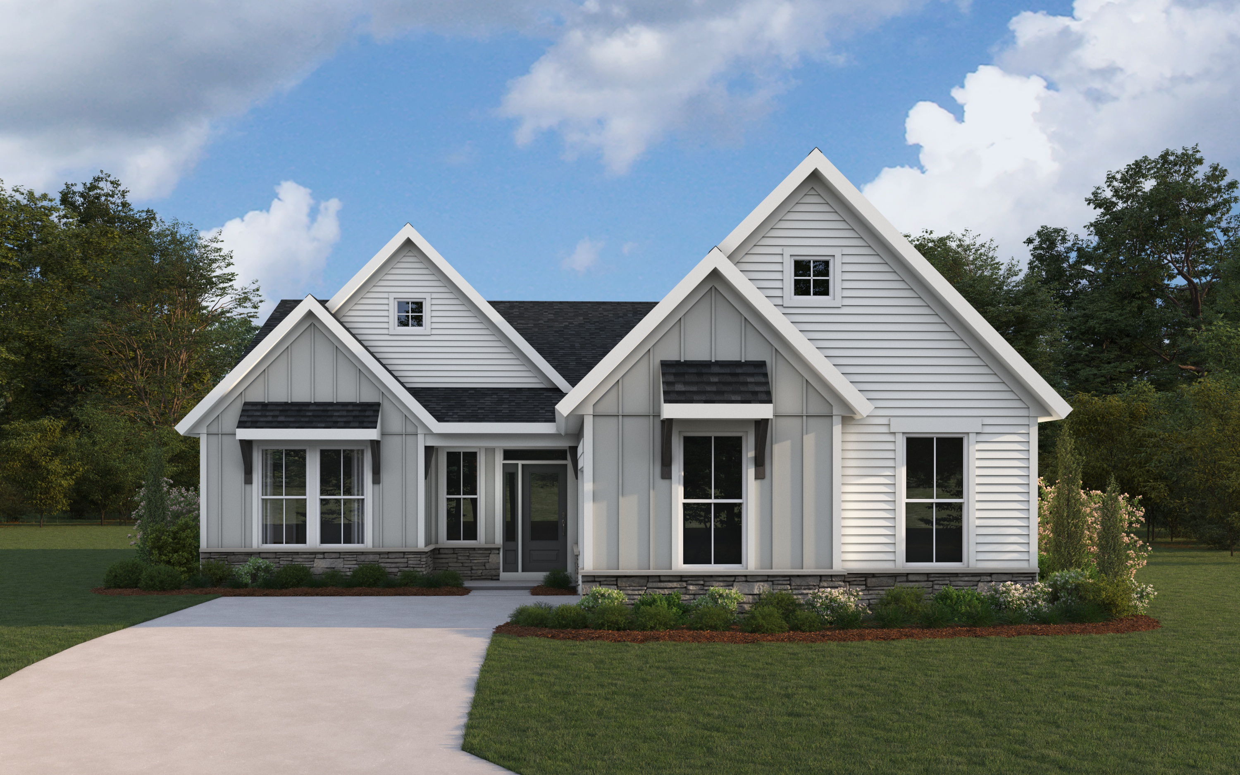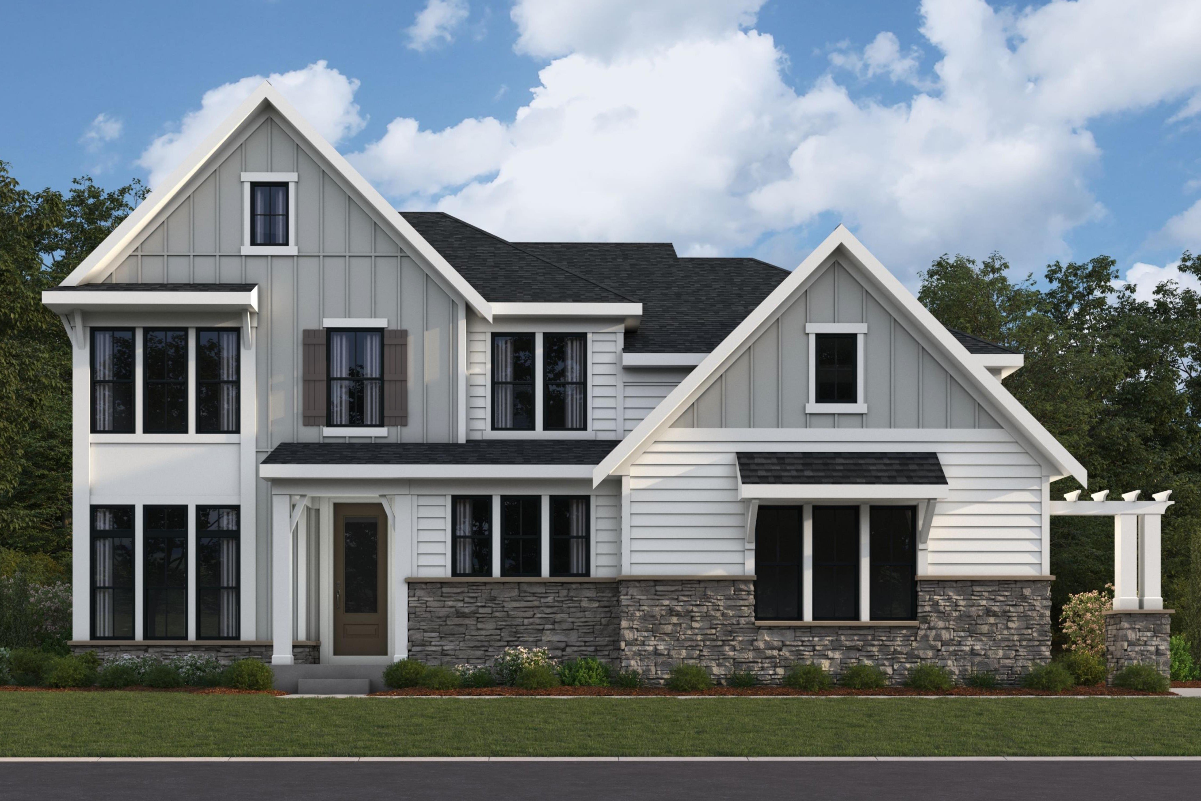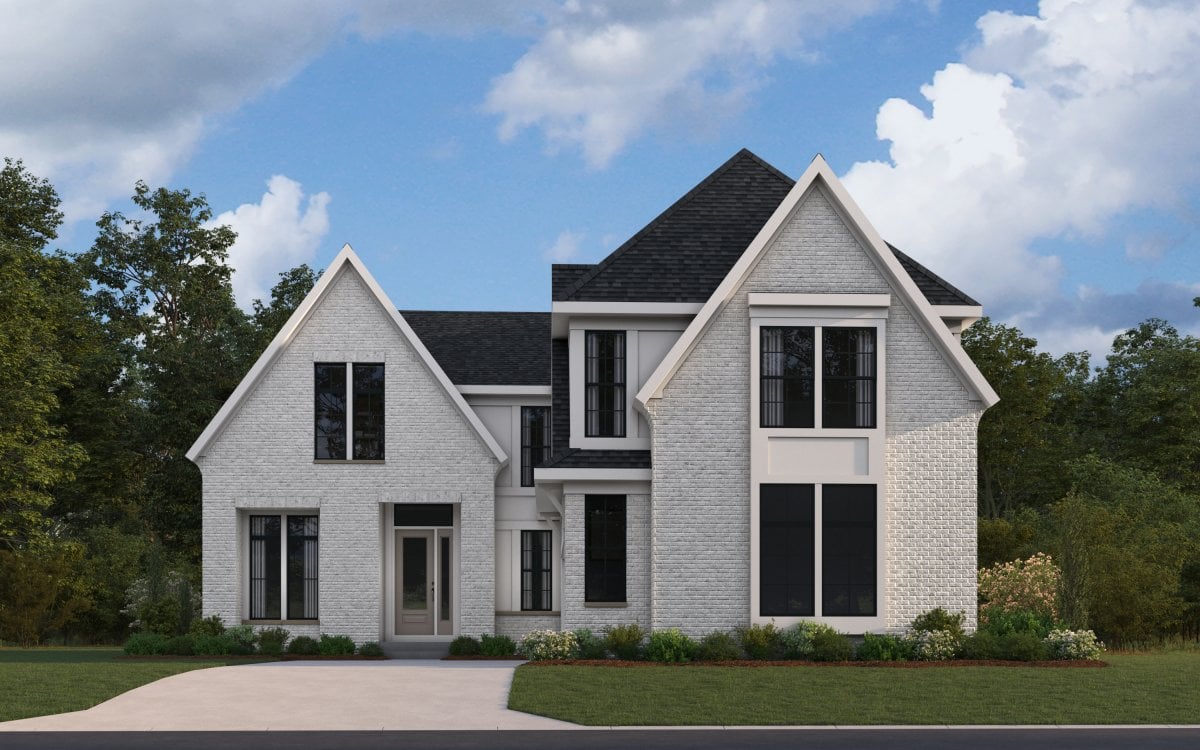2 min read
Spring Into Style: 2 New Single-Story Home Designs
Spring is in the air, and there is nothing fresher than these two new stunning single-story home designs: The Camden and The Morgan! Inspired by...

Exciting news! We are delighted to introduce three new Designer Collection floorplans - the Ivy, the Linden, and the Olive. These meticulously crafted designs were created by Fischer Homes Architecture Team, taking into consideration valuable feedback from our customers. Offering a wide array of options for both the exterior and interior, these new floorplans are sure to assist you in crafting your dream home.
Part of our exclusive Designer Collection, these three floorplans exemplify Fischer Homes' distinctive flair and sophistication, tailored to suit homeowners with a range of tastes and preferences. Whichever floorplan you select, Fischer Homes guarantees ample space for crafting cherished moments with your loved ones.
The Ivy floorplan presents a beautifully structured, two-story, single-family home with options ranging from four to five bedrooms and two and a half to four baths, providing ample space for a growing family. Upon entry, the two-story foyer immediately draws attention to the elegant stairway leading to the second floor. Across from the foyer, sits a casual living room that offers versatile space, ready to be transformed into an optional dining room, study, or full guest suite, depending on your needs. The heart of the home features an open layout where the expansive kitchen, equipped with a large island and an extra-large pantry, flows seamlessly into the family room and morning room.
Optional enhancements include a butler’s pantry, additional kitchen windows, and a vaulted ceiling in the family room, adding to the home’s charm and functionality. The first floor owner’s suite provides a private sanctuary with its own luxurious bath and spacious walk-in closet, offering a quiet escape from the lively family areas. Upstairs, three additional bedrooms and a loft offer ample living space, while the conveniently located first floor laundry room and family foyer off the two-car garage enhance everyday functionality. Outdoor living is also a highlight, with an included covered patio or deck accessible from both the morning room and owner’s suite, perfect for relaxation or entertaining.
The Linden floorplan presents a single-family, one-story design that embodies spaciousness and flexibility, perfect for any family size. It offers two to four bedrooms and two to three baths, tailored to accommodate both smaller families and those in need of extra space. The heart of the home features an open-concept living area that includes a morning room, a family room, and a large kitchen equipped with an island and walk-in pantry. Situated at the rear of the home for maximum privacy, the owner's suite boasts a private bath and an extra-large walk-in closet, providing a quiet retreat away from the other bedrooms.
This layout is designed with adaptability in mind, allowing the inclusion of a third bedroom or the option to convert it into a study, depending on your needs. Additionally, there's space for a rec room or an optional guest suite, offering further customization to fit your lifestyle. The included covered patio or deck at the back provides a perfect spot for outdoor relaxation and entertainment, making the Linden not just a house, but a versatile and comfortable home.
The Olive is a beautifully designed home that centralizes around a two-story family room, with all living spaces emanating from this core. This new design features a first floor owner's suite that offers privacy and convenience, complete with a spacious owner's bath that can optionally connect directly to the laundry room. Situated at the rear, the kitchen facilitates seamless indoor/outdoor living, leading to an optional, generous sized covered patio or deck. Upstairs, a loft overlooks the family room, with an option to convert it into a fourth bedroom. The included living room, located immediately off the entry foyer, is adaptable and can easily be transformed into an optional study or guest suite with a full bath.
If you're seeking something unique beyond the new offerings, we provide an extensive array of designs to assist you in creating your ideal home. Fischer Homes currently builds in Atlanta, Cincinnati, Columbus, Dayton, Indianapolis, Louisville, Northern Kentucky, St. Louis, and in Northwest Florida. Click here to see all of our available floorplans, take a virtual tour, or give us a call at (855) 342-2281 to schedule an in-person tour and start getting inspiration for your next home!
Stay tuned for more lifestyle content from Fischer Homes. Remember that throughout our journey as your builder, we want to ensure that your experience doesn’t end when you move into your new home. Fischer Homes is forever focused on continuing to go Beyond the Build by continuing to build the best customer experience possible.
Beyond The Build shares the latest events, Fischer Homes news, and lifestyle tips you'll love.
View this profile on InstagramFischer Homes (@fischerhomes) • Instagram photos and videos

2 min read
Spring is in the air, and there is nothing fresher than these two new stunning single-story home designs: The Camden and The Morgan! Inspired by...

2 min read
We are thrilled to kick off the school year and football season with two stunning new home designs: The Rhodes and The Winslow! Based on valuable...

3 min read
We are thrilled to announce that we are adding three new additional Masterpiece floorplans to go along with The Rhodes and The Winslow! The Teagan, ...