2 min read
Designs to Desire: 2 New Masterpiece Floorplans
We are thrilled to kick off the school year and football season with two stunning new home designs: The Rhodes and The Winslow! Based on valuable...
3 min read
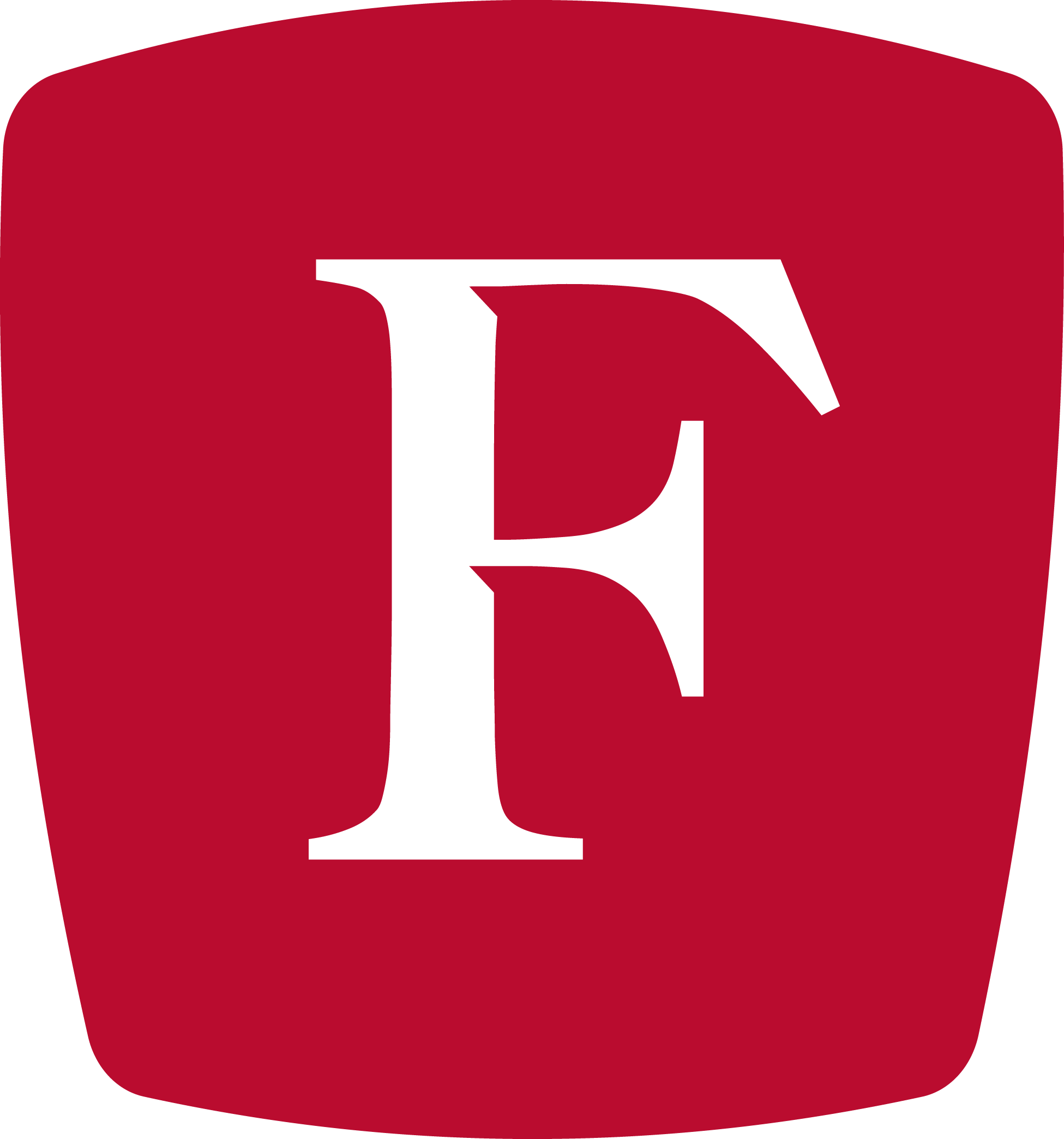 Fischer Homes
:
Sep 27, 2023 8:50:45 AM
Fischer Homes
:
Sep 27, 2023 8:50:45 AM
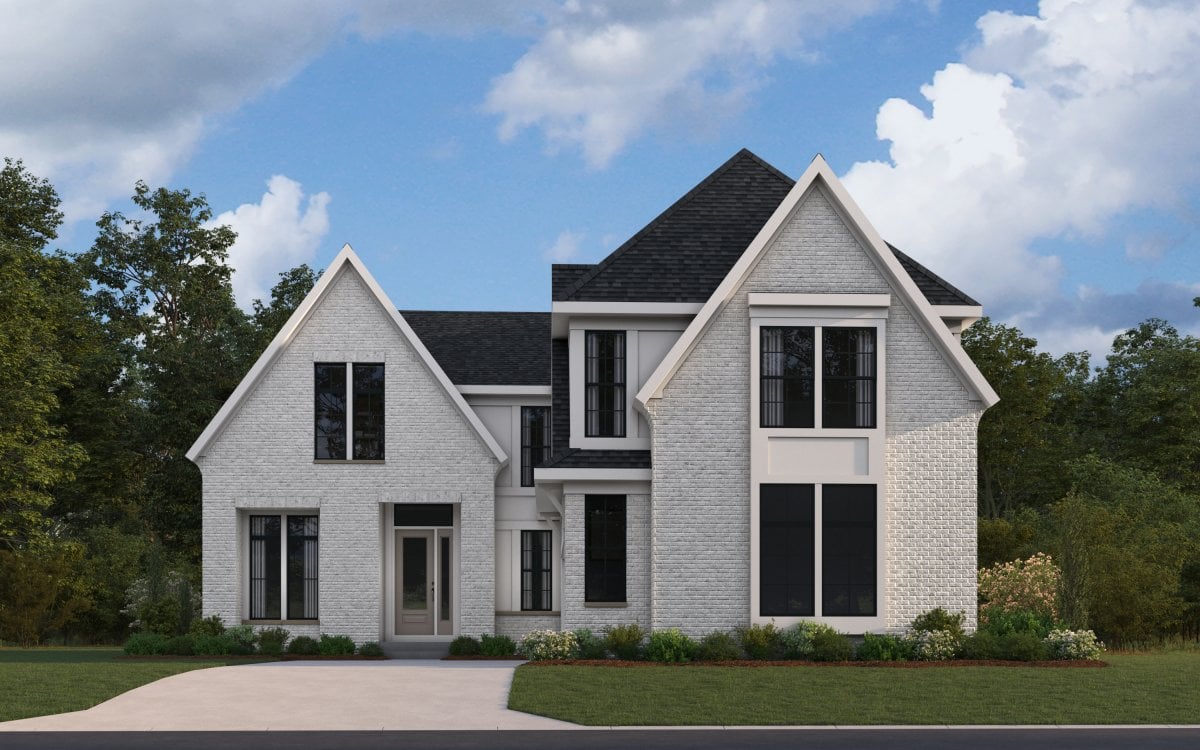
We are thrilled to announce that we are adding three new additional Masterpiece floorplans to go along with The Rhodes and The Winslow! The Teagan, The Finley, and The Margot were meticulously crafted by Fischer Homes architecture team with feedback from our customers. With a wide range of options available on both the exterior and interior, these floorplans will help you create the perfect home.
Included in our Masterpiece Collection, all three floorplans showcase Fischer Homes' signature style and elegance, catering to homeowners with diverse tastes and preferences. No matter which floorplan you choose, Fischer Homes ensures that all options offer plenty of room for creating treasured memories with your family and friends.
The Margot offers a captivating courtyard entry garage and features a remarkable 10' ceiling height on the first floor across the main living areas and the Owner's Suite. This layout ensures seamless circulation, with a two-story foyer stair drenched in natural light from the front entry wall. The flexible stair arrangement enhances accessibility throughout the main first-floor functions, with options like a family foyer connecting to the kitchen and potential butler's pantry. The home's rear boasts an open concept, including a family room, kitchen, and morning room, leading to an inviting covered patio or deck, visible through an expansive window wall that can double as a 12' sliding glass door.
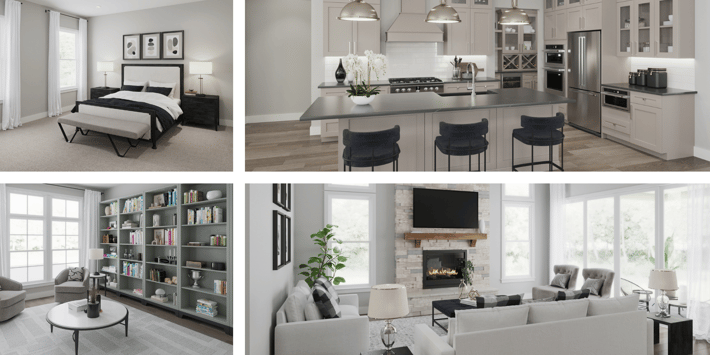
A noteworthy addition is the optional vaulted family room ceiling with wood trusses, providing choices between a Luxury or Designer Shower paired with a free-standing tub. On the second floor, the home offers an exceptionally spacious loft, optionally shared baths, a potential fourth-bedroom bath, and the opportunity to expand the front bedroom, making each bedroom feel like it's own suite. Additionally, the option for a second-floor laundry hook-up adds to the home's appeal and functionality.
Take a 360° Tour of The Margot here!
Modern European
Offering a captivating blend of functional design and customizable spaces The Finley is a very versatile design. The kitchen is complete with optional buffet cabinets or a versatile pocket office, and seamlessly connects to a spacious walk-in pantry and a grand two-story family room that features an impressive two-story window wall that can double as a 12' sliding glass door. This layout allows for the replacement of the included Living/Dining or Optional Study with a welcoming Guest Suite.
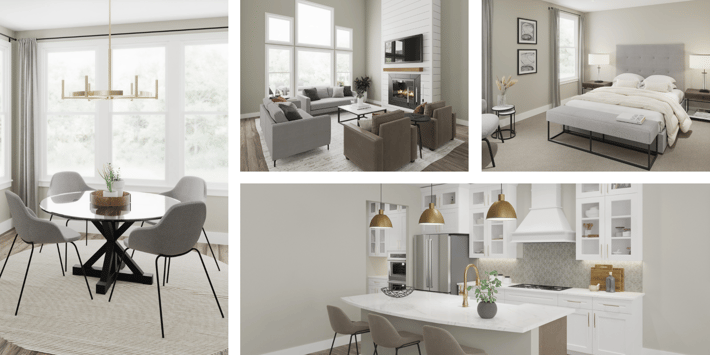
Furthermore, both the Morning Room and Owner's Suite offer expansion possibilities, creating an expansive outdoor living area accessible from both spaces. The Owner's Suite Bath pampers with a deluxe shower and offers choices between a Luxury or Designer Shower, complete with a free-standing tub. Upstairs, a loft overlooks the two-story family room and offers the option to transform in to a fourth bedroom, adding to the home's adaptability and allure.
Take a 360° Tour of The Finley here!
Modern European
The Teagan harmoniously combines practicality and customization. The floorplan offers two to four bedrooms, providing an ideal degree of separation from the bustling areas of the home, each nestled along its private hallway. Tow of the four bedrooms can be transformed into Guest Suites, complete with private bath, granting a genuine sense of seclusion. As you enter the home, a grand foyer unveils an open staircase leading to a lower level and a generously proportioned family room.
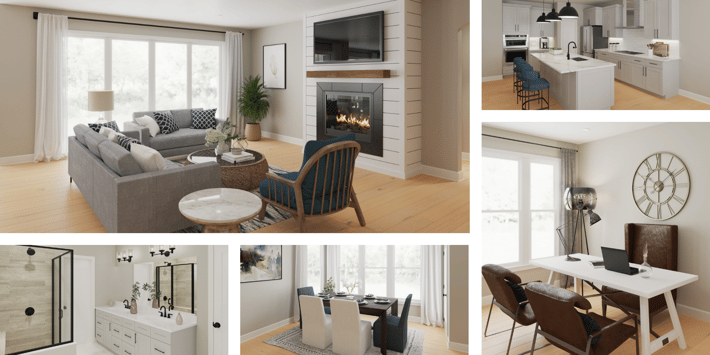
The Owner's Suite Bath indulges with a deluxe shower, where you can choose between a Luxury or Designer Shower coupled with a free-standing tub, conveniently connected to the owner's walk-in closet and the laundry room. Additionally, an optional Morning Room expansion extends your dining space and introduces exciting possibilities for a larger Covered Patio or Deck, complemented by the option of an exterior fireplace, further enhancing the home's appeal and adaptability.
Take a 360° Tour of The Teagan here!
Looking for something a little different than these two new options? We offer countless designs to help you build your dream home. Fischer Homes currently builds in Atlanta, Cincinnati, Columbus, Dayton, Indianapolis, Louisville, Northern Kentucky, and St. Louis. Click here to see all of our available floorplans, take a virtual tour, or give us a call at (855) 342-2281 to schedule an in-person tour and start getting inspiration for your next home!
Stay tuned for more lifestyle content from Fischer Homes. Remember that throughout our journey as your builder, we want to ensure that your experience doesn’t end when you move into your new home. Fischer Homes is forever focused on continuing to go Beyond the Build by continuing to build the best customer experience possible.
Beyond The Build shares the latest events, Fischer Homes news, and lifestyle tips you'll love.
View this profile on InstagramFischer Homes (@fischerhomes) • Instagram photos and videos
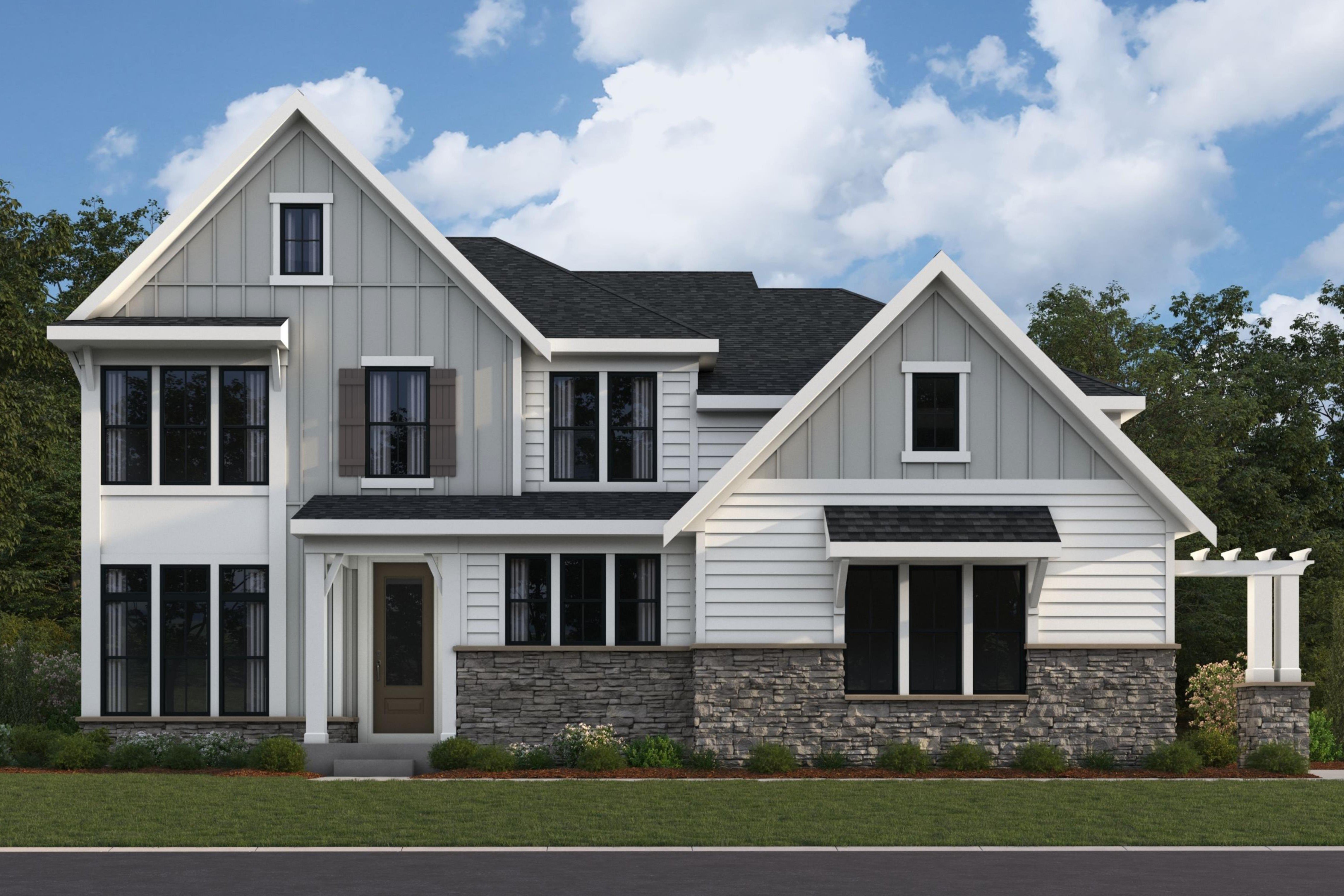
2 min read
We are thrilled to kick off the school year and football season with two stunning new home designs: The Rhodes and The Winslow! Based on valuable...
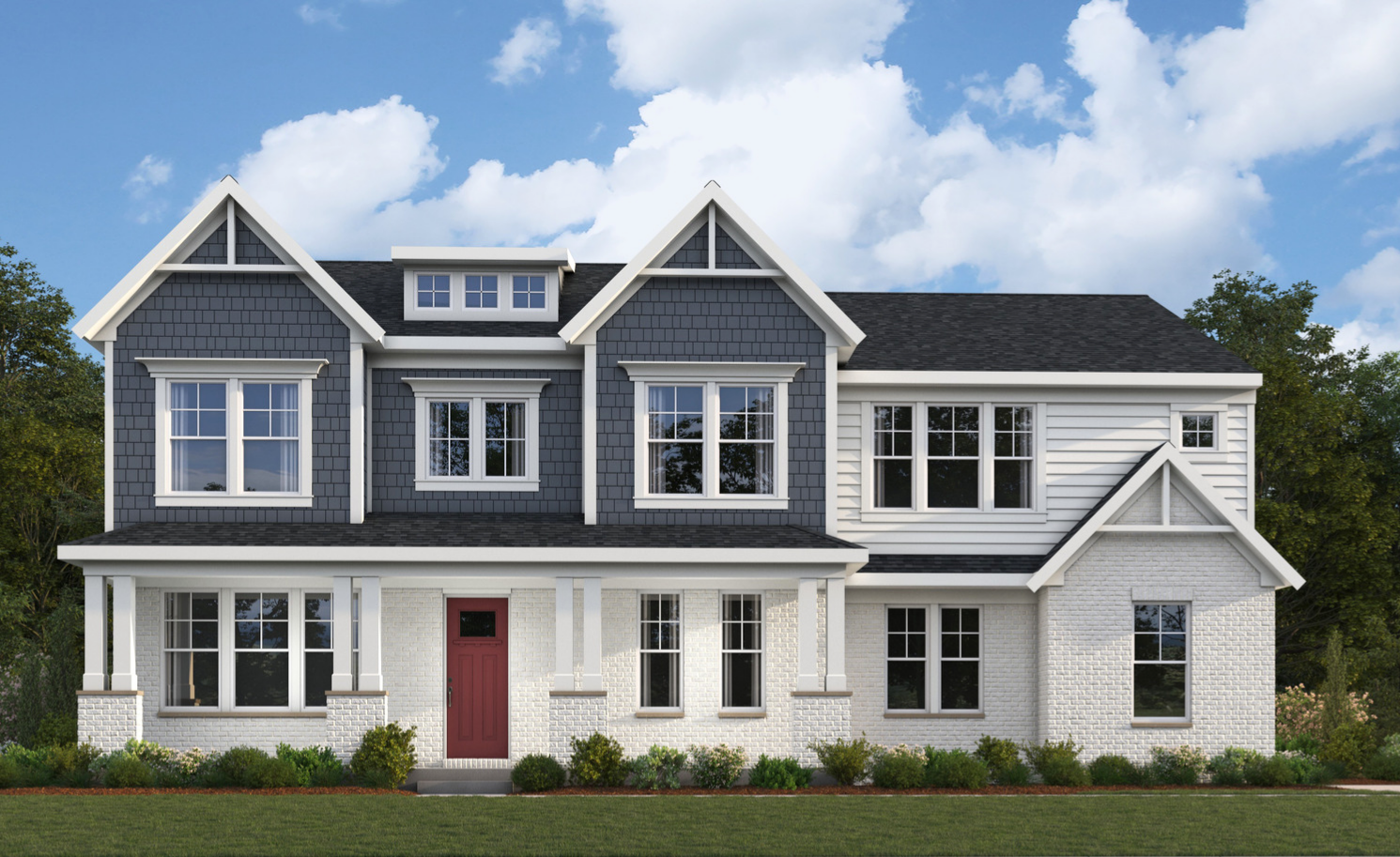
-1.jpg)
2 min read
We are excited to share the addition of three new floorplans to our Maple Street Collection! Introducing The Breckenridge, The Fairfax, and The...