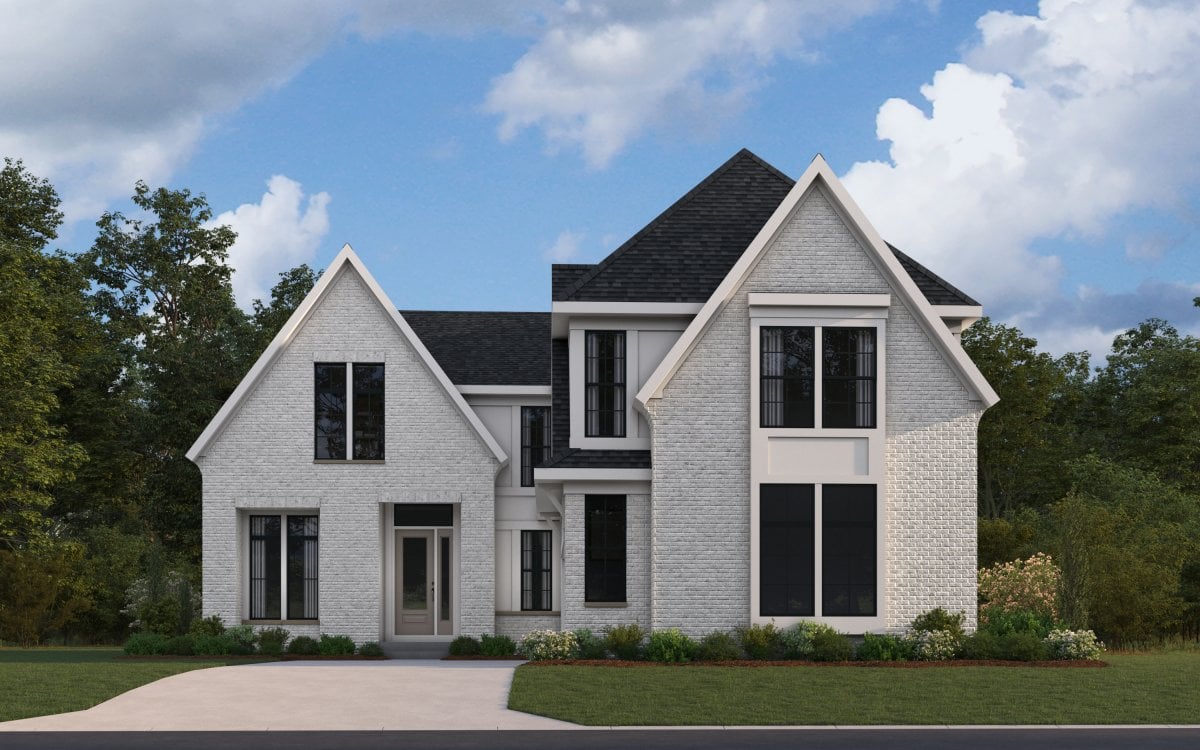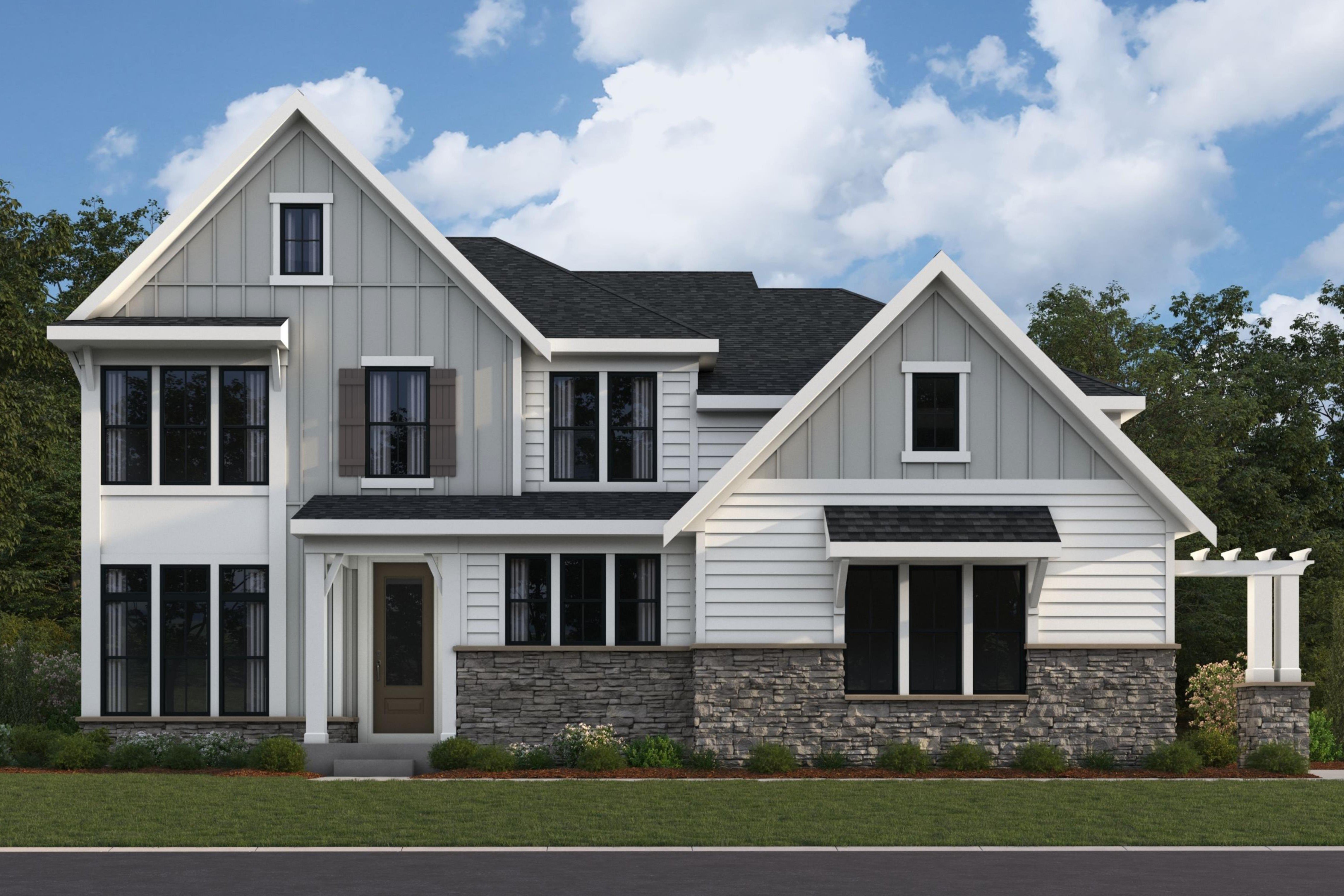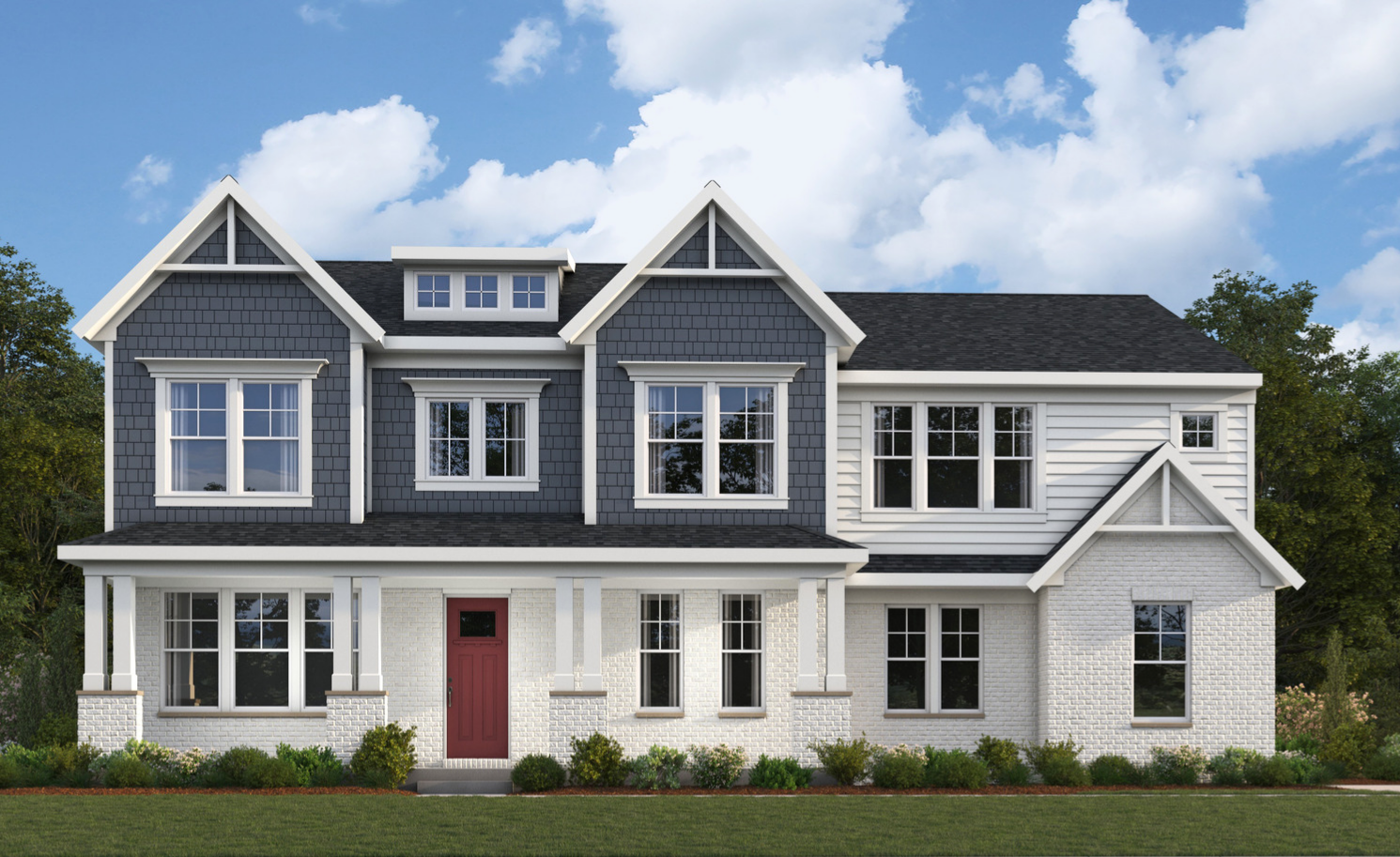3 min read
A collection refresh: 3 New Masterpiece Floorplans
We are thrilled to announce that we are adding three new additional Masterpiece floorplans to go along with The Rhodes and The Winslow! The Teagan, ...
-1.jpg)
We are excited to share the addition of three new floorplans to our Maple Street Collection! Introducing The Breckenridge, The Fairfax, and The DaVinci, these floorplans are now available in select communities, offering a wide range of options for creating your dream home. With a variety of personalization options from flex spaces to design selections, these new plans will help you create the perfect living space.
Discover The Breckenridge, a roomy two-story home that blends functionality with style! Step into its welcoming foyer, which opens to an optional study and dining room, before flowing into the expansive family room and a well-equipped kitchen. The kitchen boasts plenty of cabinet and countertop space, a walk-in pantry, and an option for a large central island. Upstairs, you'll find four bedrooms complemented by a loft, or opt for a fifth bedroom. The standout owner's suite features a spacious walk-in closet and a private bathroom complete with a double vanity.
Urban Modern
The Fairfax offers a captivating open-concept design with ample personalization options to make the home truly yours! Step into this stunning home and be greeted by a flexible living or office space that flows into a large family room. From there, you'll be captivated by the bright morning room and an oversized kitchen island perfect for preparing meals, complete with a walk-in pantry for groceries. Upstairs, discover four bedrooms, each with a walk-in closet, and a loft area. The private owner's suite is a true oasis, boasting a luxurious ensuite bathroom. This home also offers thoughtful additions such as the option for a fireplace, a convenient family foyer for storage, and a second-floor laundry room.
-2.png?width=710&height=316&name=Blogs%20Photo%20Collage%20(5)-2.png)
Take a 360° Tour of The Fairfax here!
Western Craftsman
The DaVinci offers an open and inviting layout that seamlessly blends cozy living with modern design. This versatile ranch-style home is marked by its spaciousness, starting with a large kitchen that centers around a functional island, perfect for gatherings. The design features standard 8-foot ceilings with an option to upgrade to 9-foot ceilings for an even more expansive feel. The home includes a private owner's suite and offers flexibility in its sleeping arrangements: choose from three bedrooms or opt for two bedrooms with an additional living room or study. Thoughtful positioning of each bedroom ensures maximum privacy, making the DaVinci a harmonious balance of style and practicality.
-3.png?width=710&height=316&name=Blogs%20Photo%20Collage%20(4)-3.png)
Take a 360° Tour of The DaVinci here!
Looking for something a little different than these new options? We offer countless designs to help you build your dream home. Fischer Homes currently builds in Atlanta, Cincinnati, Columbus, Dayton, Indianapolis, Louisville, Northern Kentucky, and St. Louis. Click here to see all of our available floorplans, take a virtual tour, or give us a call at (855) 342-2281 to schedule an in-person tour and start getting inspiration for your next home!
Stay tuned for more lifestyle content from Fischer Homes. Remember that throughout our journey as your builder, we want to ensure that your experience doesn’t end when you move into your new home. Fischer Homes is forever focused on continuing to go Beyond the Build by continuing to build the best customer experience possible.
Beyond The Build shares the latest events, Fischer Homes news, and lifestyle tips you'll love.
View this profile on InstagramFischer Homes (@fischerhomes) • Instagram photos and videos

3 min read
We are thrilled to announce that we are adding three new additional Masterpiece floorplans to go along with The Rhodes and The Winslow! The Teagan, ...

2 min read
We are thrilled to kick off the school year and football season with two stunning new home designs: The Rhodes and The Winslow! Based on valuable...
