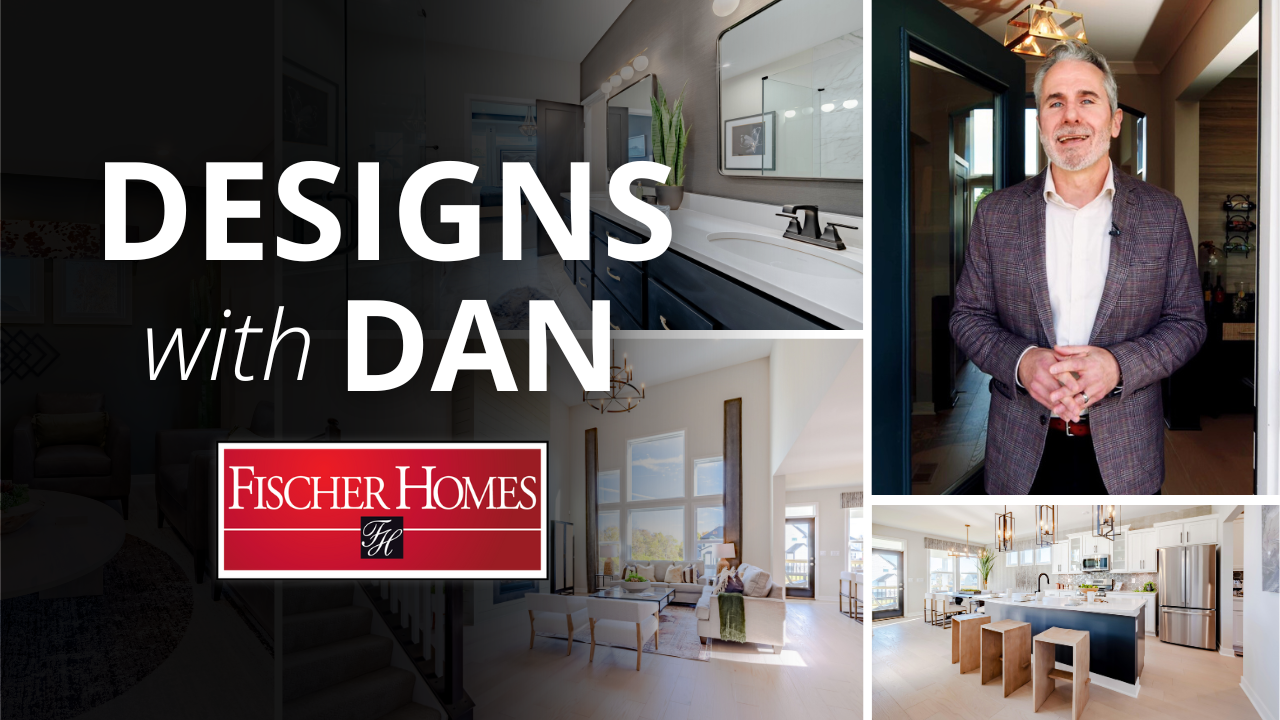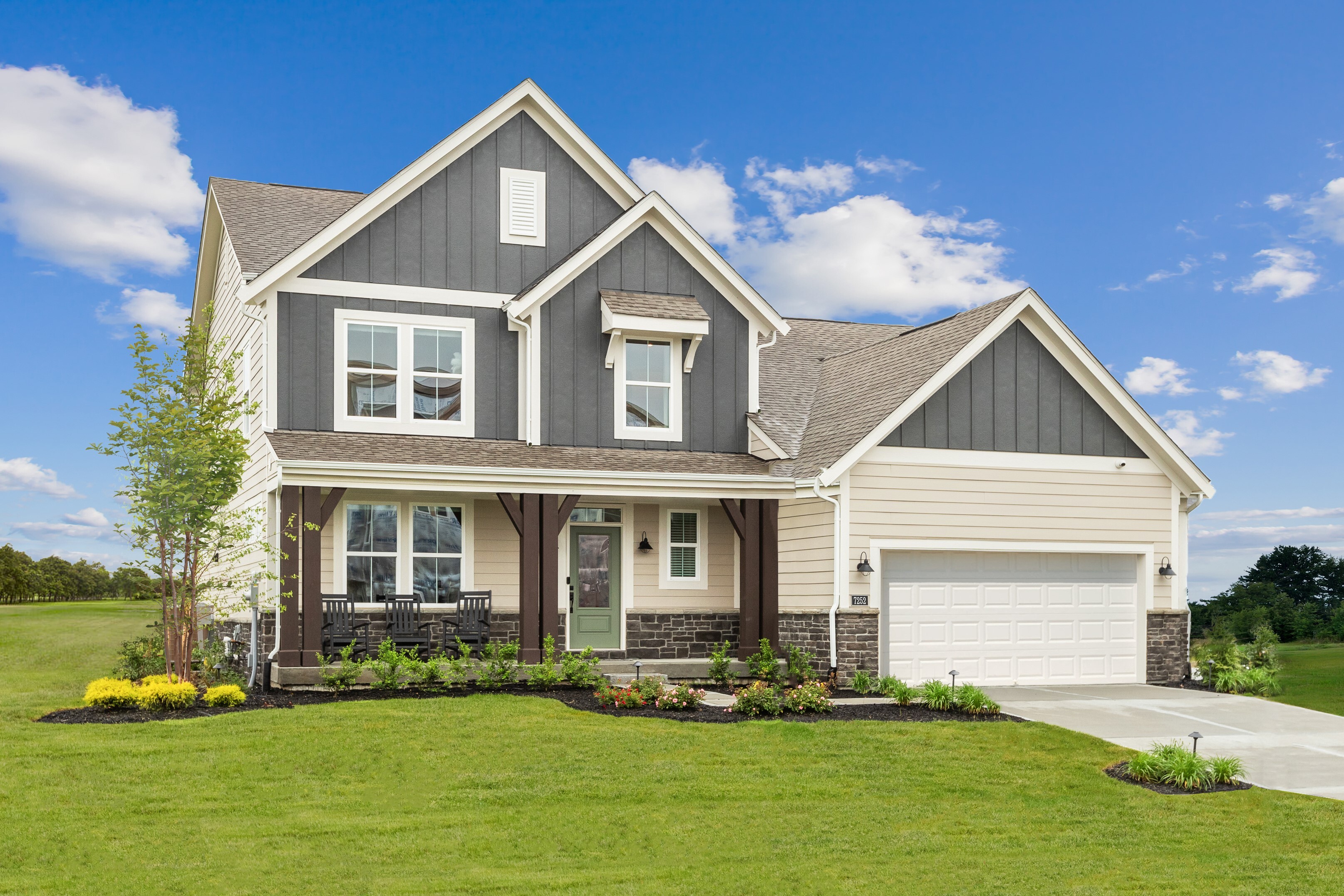
Finding the right floorplan that fits your needs, style, and price point can be a challenge. At Fischer Homes, we have something for everyone! We offer a wide array of floorplans that feature a mix of functionality and high-quality design with optional bonus spaces, finished lower levels, and more. Check out this month’s most popular floorplans and find the perfect one that fits your style!
The Nottoway - Grand Estates Custom Collection
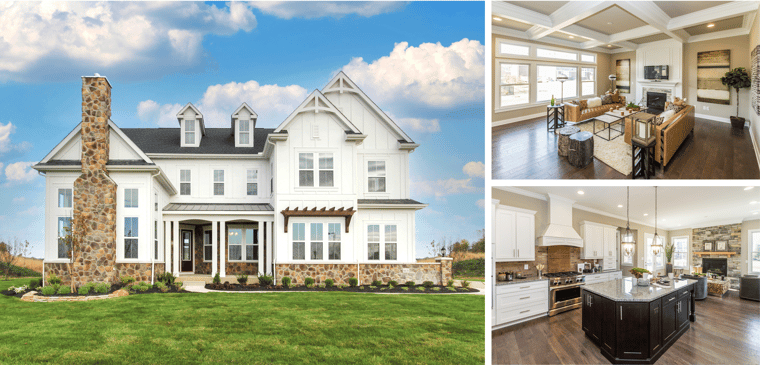 The Nottoway includes first floor 10-foot ceilings for a grand custom feel you'll love. The beautiful library filled with windows provides the perfect cozy touch. Upstairs, the enormous owner's retreat with its spacious bath and closet area will feel like your own personalized spa!
The Nottoway includes first floor 10-foot ceilings for a grand custom feel you'll love. The beautiful library filled with windows provides the perfect cozy touch. Upstairs, the enormous owner's retreat with its spacious bath and closet area will feel like your own personalized spa!
The Paxton - Masterpiece Collection
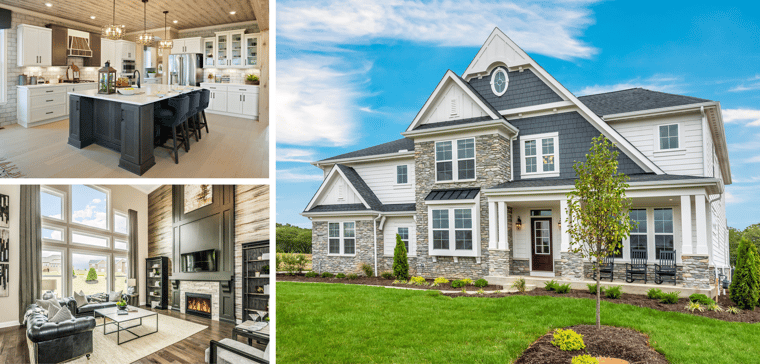 The Paxton features a sunlit morning room, a private owner's suite with huge walk-in closets, and a gourmet kitchen. Discover your dream home with the Paxton. You'll only know when you see it for yourself. Five-level living in the Paxton offers maximum flexibility in a truly unique plan.
The Paxton features a sunlit morning room, a private owner's suite with huge walk-in closets, and a gourmet kitchen. Discover your dream home with the Paxton. You'll only know when you see it for yourself. Five-level living in the Paxton offers maximum flexibility in a truly unique plan.
The Avery - Designer Collection
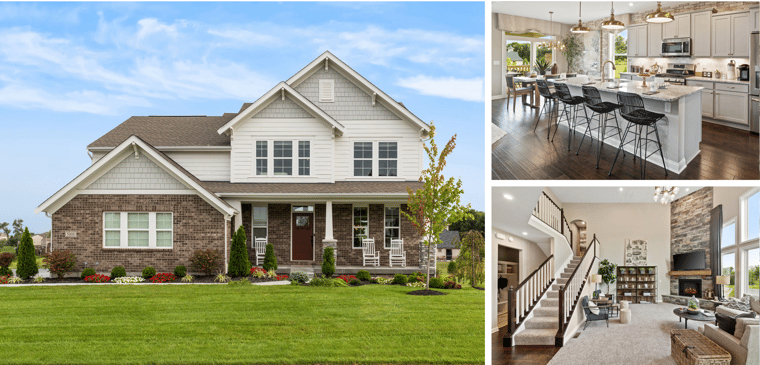 The 5-level Avery design has a space for everyone. The first floor features a spacious open kitchen with a pocket office, a two-story family room, and a finished lower level recreation room. A private owner’s retreat, which includes a sitting area, spa-like bath, and dual walk-in closets, is just a few steps away. The laundry room is conveniently located between the owner’s retreat and the three spacious bedrooms, which are on their own level. Discover all of the flexibility that the Avery floorplan has to offer!
The 5-level Avery design has a space for everyone. The first floor features a spacious open kitchen with a pocket office, a two-story family room, and a finished lower level recreation room. A private owner’s retreat, which includes a sitting area, spa-like bath, and dual walk-in closets, is just a few steps away. The laundry room is conveniently located between the owner’s retreat and the three spacious bedrooms, which are on their own level. Discover all of the flexibility that the Avery floorplan has to offer!
The Denali - Maple Street Collection
.png?width=760&name=UC%20-%20Speed%20Networking%20(27).png) The Denali, a spacious two-story design has several different living spaces making this design an entertainer's dream including a private study, cozy family room, and second floor loft. A private owner's suite with an en suite and three additional bedrooms rest on the upper level.
The Denali, a spacious two-story design has several different living spaces making this design an entertainer's dream including a private study, cozy family room, and second floor loft. A private owner's suite with an en suite and three additional bedrooms rest on the upper level.
The Wilmington - Designer Home Collection
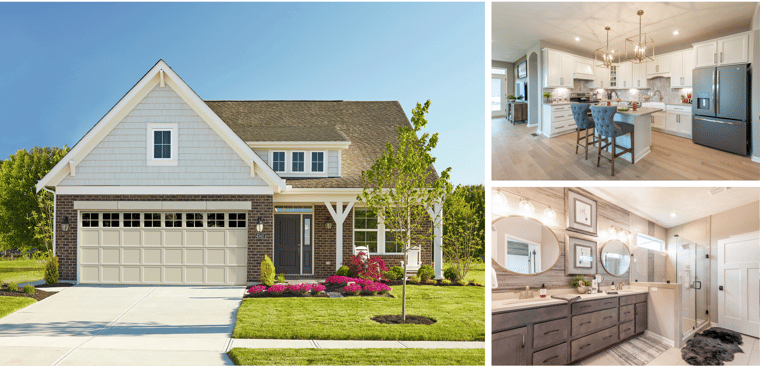 The Wilmington is one of our most popular single-level home designs. The home features a generous kitchen and dining room that opens to the family room. Add a two-sided fireplace to add division to the spaces. An included covered porch is included beyond the family room. The private owner's retreat features a walk-in closet and en suite bathroom. A second bathroom and study/optional third bedroom are also included in the Wilmington. Add an optional loft and/or finished lower level to complete the home.
The Wilmington is one of our most popular single-level home designs. The home features a generous kitchen and dining room that opens to the family room. Add a two-sided fireplace to add division to the spaces. An included covered porch is included beyond the family room. The private owner's retreat features a walk-in closet and en suite bathroom. A second bathroom and study/optional third bedroom are also included in the Wilmington. Add an optional loft and/or finished lower level to complete the home.
The Hudson - Paired Patio Home Collection
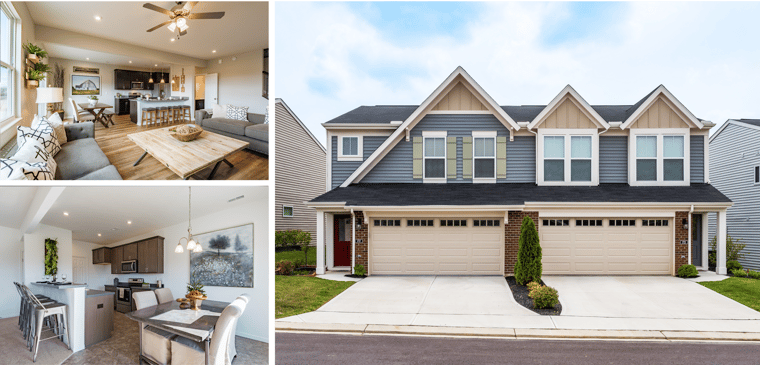 Discover low-maintenance living in The Hudson Paired Patio floorplan. This two-story design features a large kitchen pantry, a warm family room, and a large owner's suite with a private bath and walk-in closet. Personalize your new home design with bonus living spaces and more!
Discover low-maintenance living in The Hudson Paired Patio floorplan. This two-story design features a large kitchen pantry, a warm family room, and a large owner's suite with a private bath and walk-in closet. Personalize your new home design with bonus living spaces and more!
Want to see more? Click here to view all of our available floorplans, take a virtual tour, or give us a call at (855) 342-2281 to tour your favorite Fischer Homes floorplan in person.
Go Beyond
Beyond The Build shares the latest events, Fischer Homes news, and lifestyle tips you'll love.
View this profile on InstagramFischer Homes (@fischerhomes) • Instagram photos and videos
View Categories
- Events (107)
- Lifestyle (60)
- Louisville (55)
- Cincinnati (50)
- Home Design (48)
- Northern Kentucky (35)
- Indianapolis (33)
- Dayton (30)
- Atlanta (27)
- St. Louis (27)
- Cincinnati Bengals (25)
- News (22)
- Columbus (19)
- Homeowners (13)
- Northwest Florida (11)
- St. Jude (7)
- New Home Finance (5)
- Raleigh (5)
- T.O.B Design Firm x Fischer Homes (4)
- Education (1)
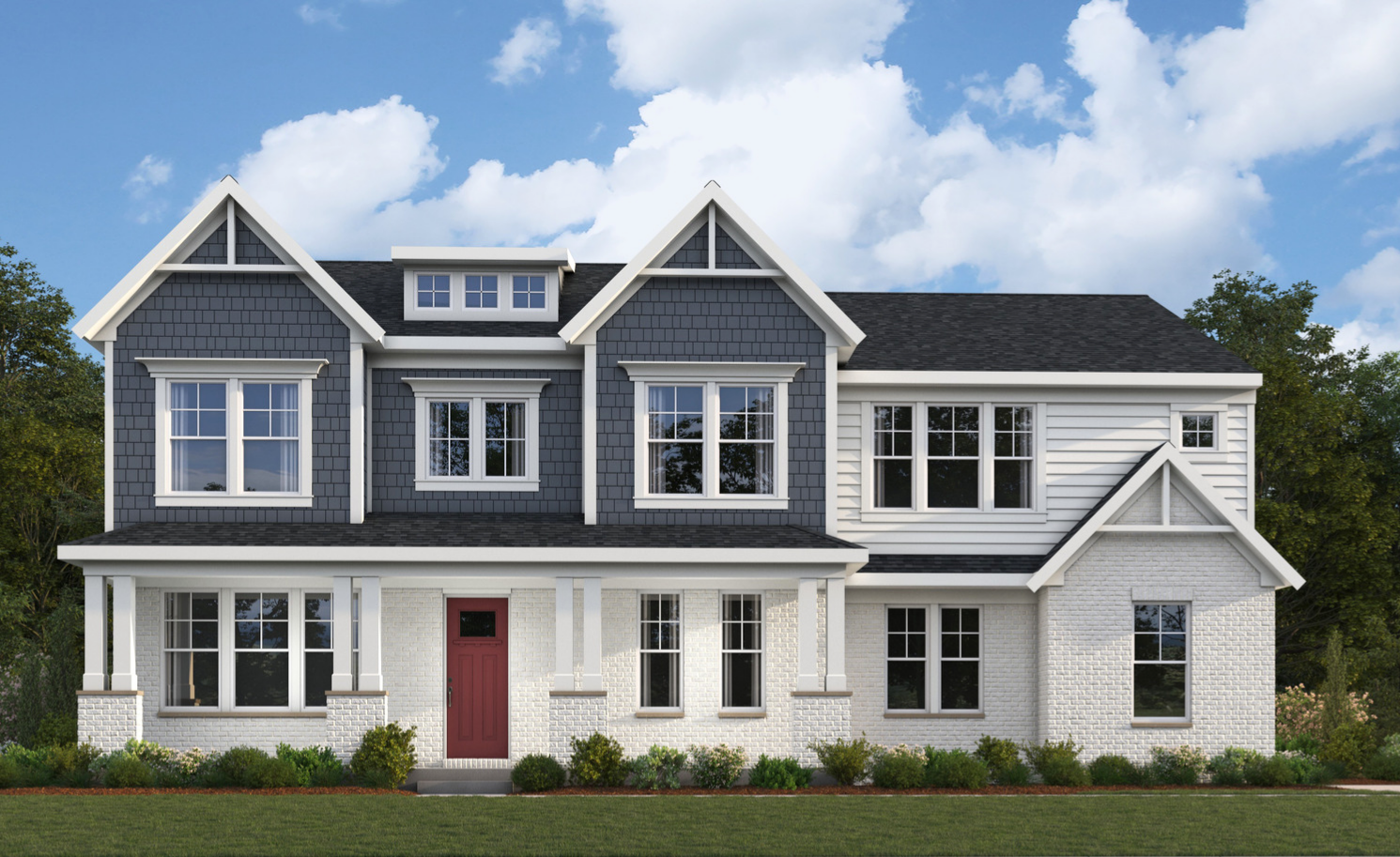

 Fischer Homes
Fischer Homes
.png)
